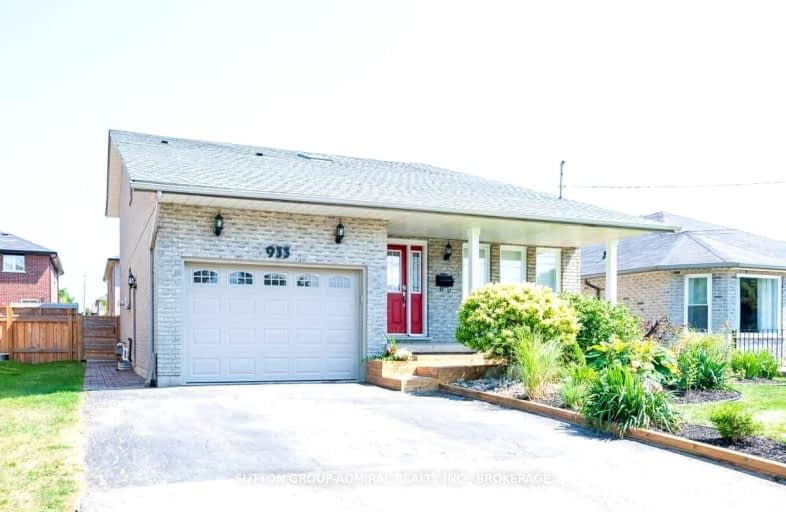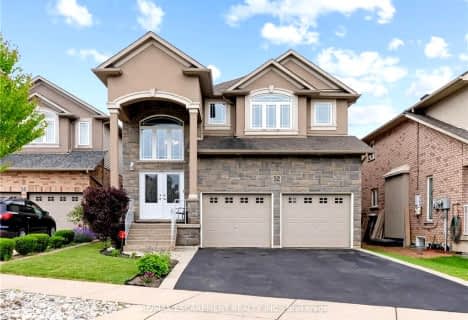Car-Dependent
- Most errands require a car.
41
/100
Some Transit
- Most errands require a car.
48
/100
Bikeable
- Some errands can be accomplished on bike.
59
/100

Westview Middle School
Elementary: Public
1.21 km
Westwood Junior Public School
Elementary: Public
1.45 km
James MacDonald Public School
Elementary: Public
0.53 km
Ridgemount Junior Public School
Elementary: Public
1.52 km
Corpus Christi Catholic Elementary School
Elementary: Catholic
1.76 km
Annunciation of Our Lord Catholic Elementary School
Elementary: Catholic
1.04 km
Turning Point School
Secondary: Public
4.69 km
St. Charles Catholic Adult Secondary School
Secondary: Catholic
3.00 km
Sir Allan MacNab Secondary School
Secondary: Public
3.10 km
Westmount Secondary School
Secondary: Public
1.40 km
St. Jean de Brebeuf Catholic Secondary School
Secondary: Catholic
2.72 km
St. Thomas More Catholic Secondary School
Secondary: Catholic
2.24 km
-
William Connell City-Wide Park
1086 W 5th St, Hamilton ON L9B 1J6 0.6km -
Bishop Tonnos Park
384 Rymal Rd W, Hamilton ON L9B 1B8 1.66km -
William McCulloch Park
77 Purnell Dr, Hamilton ON L9C 4Y4 1.97km
-
CIBC
1550 Upper James St (Rymal Rd. W.), Hamilton ON L9B 2L6 1.18km -
Scotiabank
1550 Upper James St (Rymal Rd. W.), Hamilton ON L9B 2L6 1.27km -
CIBC
859 Upper James St, Hamilton ON L9C 3A3 1.64km












