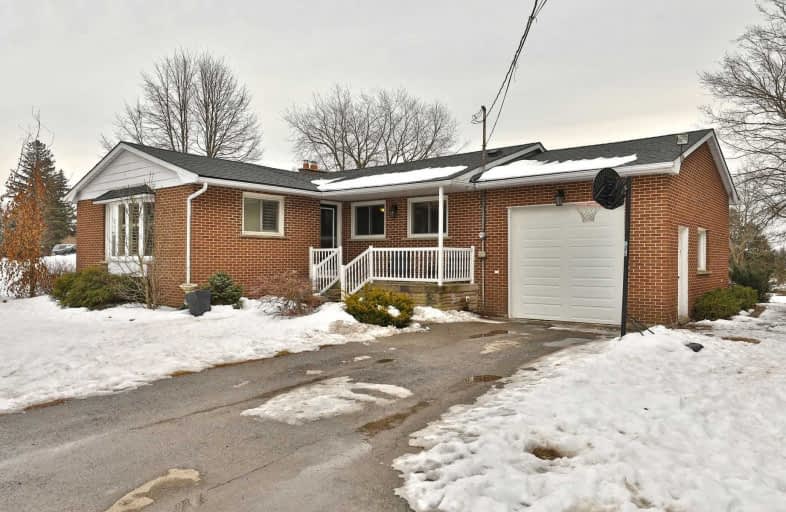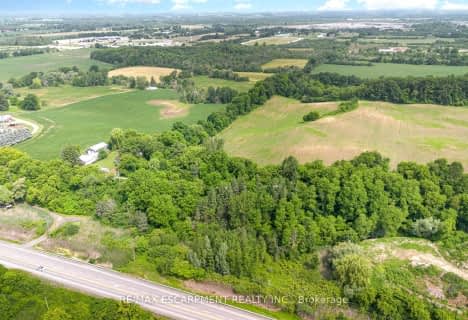Sold on Feb 26, 2020
Note: Property is not currently for sale or for rent.

-
Type: Detached
-
Style: Bungalow
-
Size: 1100 sqft
-
Lot Size: 160.99 x 234 Feet
-
Age: 51-99 years
-
Taxes: $4,416 per year
-
Days on Site: 1 Days
-
Added: Feb 25, 2020 (1 day on market)
-
Updated:
-
Last Checked: 2 months ago
-
MLS®#: X4701649
-
Listed By: Sutton group quantum realty inc., brokerage
Bright & Charming 3+2 Bedroom Open Concept Home Has Been Updated Throughout! Main Level Has Hardwood Flooring And Tile Throughout With A Generous Sized Living Area W/Large Bay Window, Renovated Kitchen (2012) , Office Nook & Custom California Shutters In Every Room. Master Bedroom Has 2 Double Closets, 2 Add'l Bdrms & Reno'd Bathroom W/Double Sinks Side Entry To Rear Yard With Plenty Of Space For Family Fun, Creating Your Own Garden Oasis, And Room For A Pool
Extras
Fridge, Stove, Dishwasher, Over The Range Microwave, Washer/Dryer, Garage Door Opener With 1 Remote, All Window Coverings, Elf's
Property Details
Facts for 934 Concession 4 West, Hamilton
Status
Days on Market: 1
Last Status: Sold
Sold Date: Feb 26, 2020
Closed Date: May 07, 2020
Expiry Date: Jul 27, 2020
Sold Price: $730,000
Unavailable Date: Feb 26, 2020
Input Date: Feb 25, 2020
Prior LSC: Listing with no contract changes
Property
Status: Sale
Property Type: Detached
Style: Bungalow
Size (sq ft): 1100
Age: 51-99
Area: Hamilton
Community: Rural Flamborough
Availability Date: Flexible
Inside
Bedrooms: 3
Bedrooms Plus: 2
Bathrooms: 2
Kitchens: 1
Rooms: 12
Den/Family Room: Yes
Air Conditioning: Central Air
Fireplace: Yes
Laundry Level: Lower
Washrooms: 2
Building
Basement: Finished
Basement 2: Full
Heat Type: Forced Air
Heat Source: Propane
Exterior: Brick
Water Supply: Other
Special Designation: Unknown
Other Structures: Workshop
Parking
Driveway: Pvt Double
Garage Spaces: 2
Garage Type: Attached
Covered Parking Spaces: 6
Total Parking Spaces: 7
Fees
Tax Year: 2019
Tax Legal Description: See Remarks For Brokerages
Taxes: $4,416
Highlights
Feature: Clear View
Feature: Grnbelt/Conserv
Feature: Level
Land
Cross Street: 4th Concession & Bro
Municipality District: Hamilton
Fronting On: South
Parcel Number: 175490030
Pool: None
Sewer: Septic
Lot Depth: 234 Feet
Lot Frontage: 160.99 Feet
Acres: .50-1.99
Additional Media
- Virtual Tour: https://bit.ly/2T39XzB
Rooms
Room details for 934 Concession 4 West, Hamilton
| Type | Dimensions | Description |
|---|---|---|
| Family Main | 12.00 x 6.17 | |
| Dining Main | 9.00 x 3.96 | |
| Kitchen Main | 2.84 x 3.40 | |
| Br Main | 3.07 x 4.88 | |
| Br Main | 2.90 x 3.07 | |
| Master Main | 3.73 x 4.29 | |
| Bathroom Main | - | 4 Pc Bath |
| Rec Bsmt | 3.30 x 5.84 | |
| Br Bsmt | 2.39 x 4.44 | |
| Br Bsmt | 3.05 x 4.34 | |
| Den Bsmt | 2.64 x 3.40 | |
| Bathroom Bsmt | - | 4 Pc Bath |
| XXXXXXXX | XXX XX, XXXX |
XXXX XXX XXXX |
$XXX,XXX |
| XXX XX, XXXX |
XXXXXX XXX XXXX |
$XXX,XXX |
| XXXXXXXX XXXX | XXX XX, XXXX | $730,000 XXX XXXX |
| XXXXXXXX XXXXXX | XXX XX, XXXX | $749,900 XXX XXXX |

Queen's Rangers Public School
Elementary: PublicBeverly Central Public School
Elementary: PublicMillgrove Public School
Elementary: PublicSpencer Valley Public School
Elementary: PublicSt. Bernadette Catholic Elementary School
Elementary: CatholicSir William Osler Elementary School
Elementary: PublicDundas Valley Secondary School
Secondary: PublicSt. Mary Catholic Secondary School
Secondary: CatholicSir Allan MacNab Secondary School
Secondary: PublicBishop Tonnos Catholic Secondary School
Secondary: CatholicAncaster High School
Secondary: PublicWaterdown District High School
Secondary: Public- 1 bath
- 3 bed
- 1100 sqft
845 Collinson Road, Hamilton, Ontario • L9H 5E2 • Rural Flamborough



