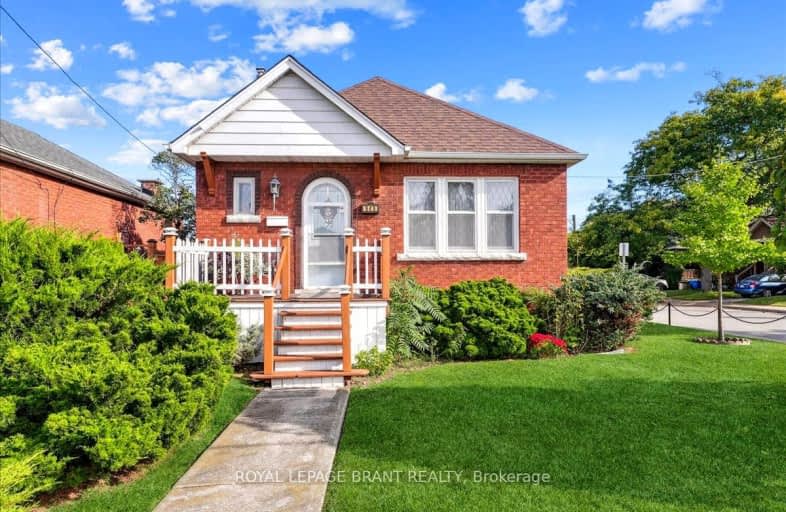Very Walkable
- Most errands can be accomplished on foot.
85
/100
Good Transit
- Some errands can be accomplished by public transportation.
59
/100
Bikeable
- Some errands can be accomplished on bike.
60
/100

Parkdale School
Elementary: Public
0.84 km
Viscount Montgomery Public School
Elementary: Public
0.96 km
A M Cunningham Junior Public School
Elementary: Public
1.15 km
St. Eugene Catholic Elementary School
Elementary: Catholic
0.95 km
W H Ballard Public School
Elementary: Public
0.21 km
Queen Mary Public School
Elementary: Public
1.19 km
Vincent Massey/James Street
Secondary: Public
3.77 km
ÉSAC Mère-Teresa
Secondary: Catholic
3.70 km
Delta Secondary School
Secondary: Public
1.06 km
Glendale Secondary School
Secondary: Public
2.38 km
Sir Winston Churchill Secondary School
Secondary: Public
0.57 km
Sherwood Secondary School
Secondary: Public
2.28 km
-
Andrew Warburton Memorial Park
Cope St, Hamilton ON 0.55km -
Mountain Drive Park
Concession St (Upper Gage), Hamilton ON 3.29km -
Powell Park
134 Stirton St, Hamilton ON 3.61km
-
TD Canada Trust ATM
1900 King St E, Hamilton ON L8K 1W1 1.14km -
CIBC
1273 Barton St E (Kenilworth Ave. N.), Hamilton ON L8H 2V4 1.22km -
CIBC
386 Upper Gage Ave, Hamilton ON L8V 4H9 2.96km














