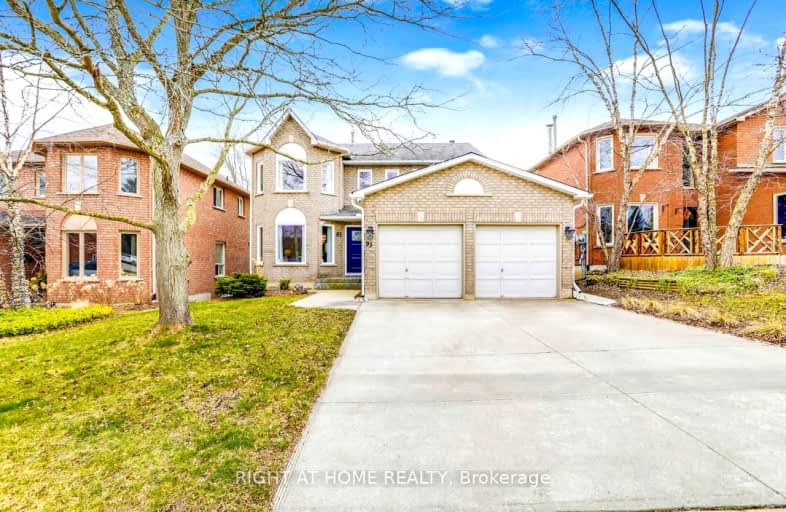
3D Walkthrough
Car-Dependent
- Most errands require a car.
26
/100
Some Transit
- Most errands require a car.
40
/100
Somewhat Bikeable
- Almost all errands require a car.
23
/100

Spencer Valley Public School
Elementary: Public
3.59 km
St. Augustine Catholic Elementary School
Elementary: Catholic
2.97 km
St. Bernadette Catholic Elementary School
Elementary: Catholic
1.21 km
Dundana Public School
Elementary: Public
2.98 km
Dundas Central Public School
Elementary: Public
2.71 km
Sir William Osler Elementary School
Elementary: Public
0.67 km
Dundas Valley Secondary School
Secondary: Public
0.88 km
St. Mary Catholic Secondary School
Secondary: Catholic
4.88 km
Sir Allan MacNab Secondary School
Secondary: Public
6.00 km
Bishop Tonnos Catholic Secondary School
Secondary: Catholic
6.26 km
Ancaster High School
Secondary: Public
4.88 km
St. Thomas More Catholic Secondary School
Secondary: Catholic
7.36 km
-
Sanctuary Park
Sanctuary Dr, Dundas ON 1.49km -
Dundas Driving Park
71 Cross St, Dundas ON 3.26km -
Christie Conservation Area
1002 5 Hwy W (Dundas), Hamilton ON L9H 5E2 4.63km
-
BMO Bank of Montreal
370 Wilson St E, Ancaster ON L9G 4S4 3.52km -
BMO Bank of Montreal
737 Golf Links Rd, Ancaster ON L9K 1L5 4.39km -
TD Canada Trust Branch and ATM
977 Golflinks Rd, Ancaster ON L9K 1K1 4.79km






