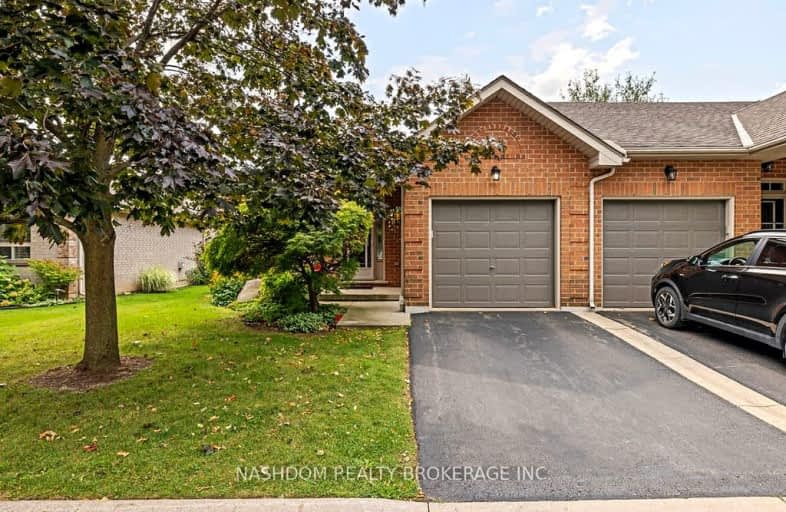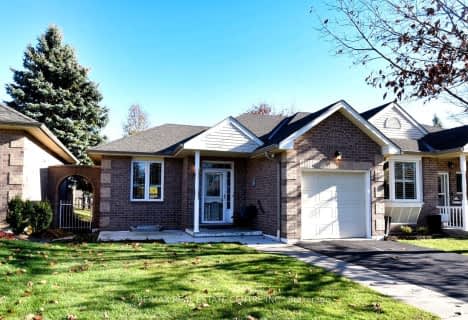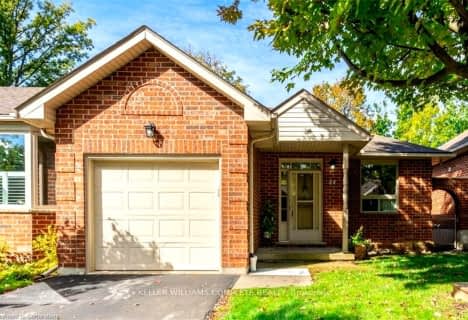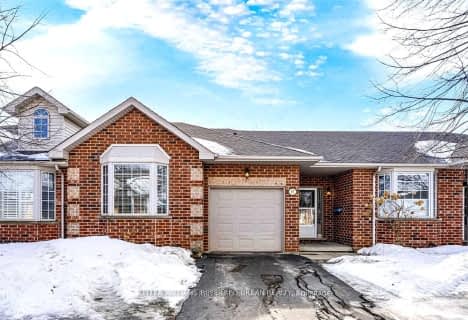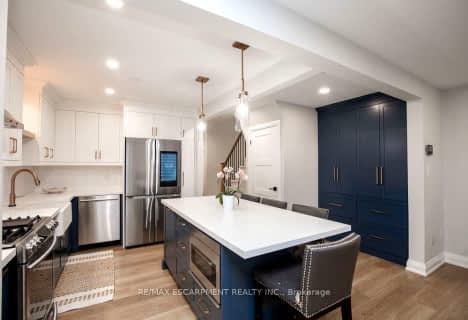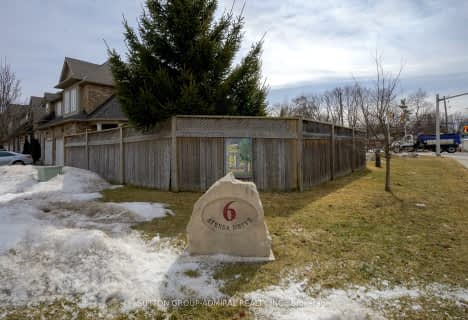Car-Dependent
- Almost all errands require a car.
Some Transit
- Most errands require a car.
Somewhat Bikeable
- Most errands require a car.

St. Vincent de Paul Catholic Elementary School
Elementary: CatholicJames MacDonald Public School
Elementary: PublicGordon Price School
Elementary: PublicCorpus Christi Catholic Elementary School
Elementary: CatholicR A Riddell Public School
Elementary: PublicSt. Thérèse of Lisieux Catholic Elementary School
Elementary: CatholicSt. Charles Catholic Adult Secondary School
Secondary: CatholicSt. Mary Catholic Secondary School
Secondary: CatholicSir Allan MacNab Secondary School
Secondary: PublicWestmount Secondary School
Secondary: PublicSt. Jean de Brebeuf Catholic Secondary School
Secondary: CatholicSt. Thomas More Catholic Secondary School
Secondary: Catholic-
William Connell City-Wide Park
1086 W 5th St, Hamilton ON L9B 1J6 1.87km -
Gourley Park
Hamilton ON 2.55km -
Fonthill Park
Wendover Dr, Hamilton ON 3.54km
-
BMO Bank of Montreal
1587 Upper James St, Hamilton ON L9B 0H7 1.6km -
TD Canada Trust Branch and ATM
781 Mohawk Rd W, Hamilton ON L9C 7B7 4.14km -
TD Bank Financial Group
781 Mohawk Rd W, Hamilton ON L9C 7B7 4.15km
- 2 bath
- 1 bed
- 1000 sqft
39 Twenty Place Boulevard, Hamilton, Ontario • L0R 1W0 • Twenty Place
- 4 bath
- 3 bed
- 1400 sqft
09-370 Stonehenge Drive, Hamilton, Ontario • L9K 0H9 • Meadowlands
- 3 bath
- 3 bed
- 1400 sqft
22-1809 Upper Wentworth Street, Hamilton, Ontario • L9B 2R9 • Allison
