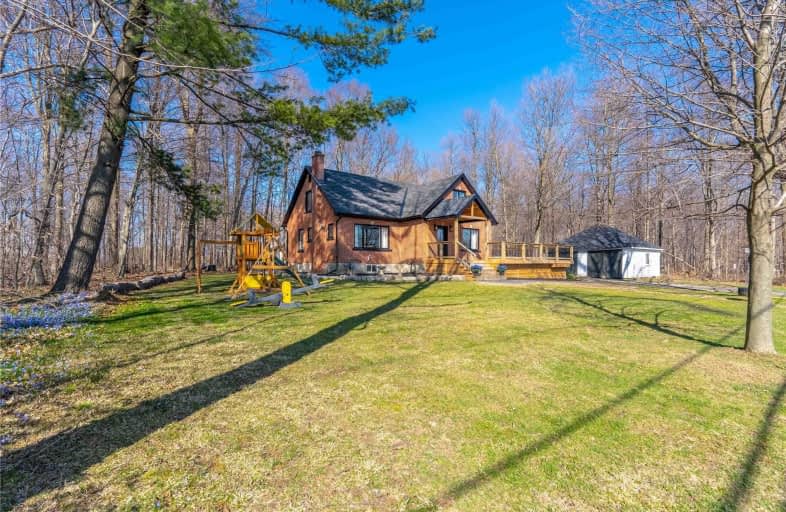
Tiffany Hills Elementary Public School
Elementary: Public
3.46 km
St. Vincent de Paul Catholic Elementary School
Elementary: Catholic
4.32 km
Mount Hope Public School
Elementary: Public
2.55 km
Gordon Price School
Elementary: Public
4.38 km
Corpus Christi Catholic Elementary School
Elementary: Catholic
2.69 km
St. Thérèse of Lisieux Catholic Elementary School
Elementary: Catholic
2.52 km
St. Charles Catholic Adult Secondary School
Secondary: Catholic
7.21 km
St. Mary Catholic Secondary School
Secondary: Catholic
7.78 km
Sir Allan MacNab Secondary School
Secondary: Public
5.32 km
Westmount Secondary School
Secondary: Public
5.28 km
St. Jean de Brebeuf Catholic Secondary School
Secondary: Catholic
5.12 km
St. Thomas More Catholic Secondary School
Secondary: Catholic
3.33 km




