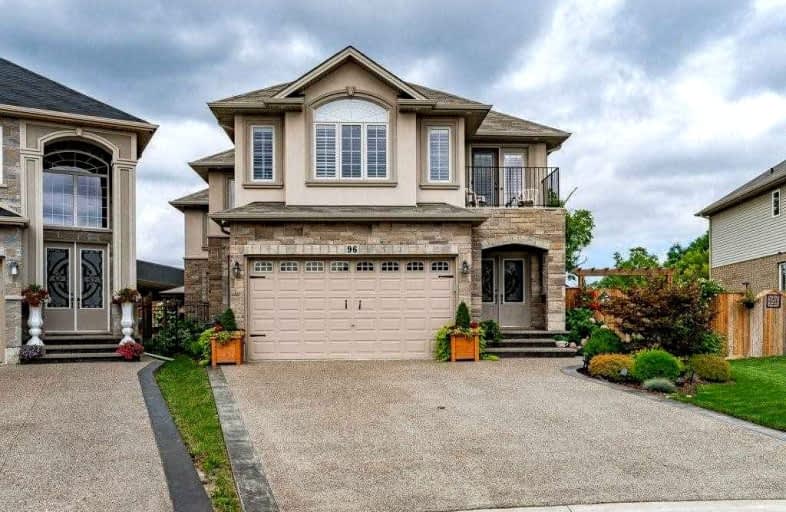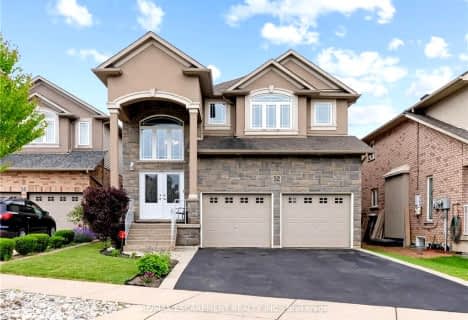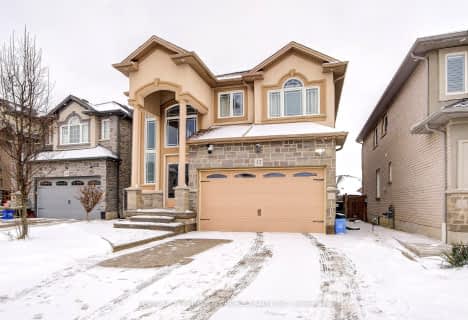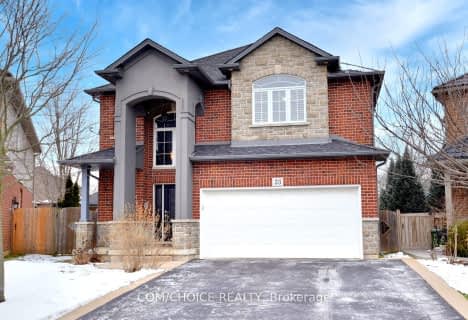Car-Dependent
- Almost all errands require a car.
0
/100

Westview Middle School
Elementary: Public
1.24 km
Westwood Junior Public School
Elementary: Public
1.41 km
James MacDonald Public School
Elementary: Public
1.01 km
Ridgemount Junior Public School
Elementary: Public
0.98 km
St. Michael Catholic Elementary School
Elementary: Catholic
1.17 km
Annunciation of Our Lord Catholic Elementary School
Elementary: Catholic
1.19 km
Turning Point School
Secondary: Public
4.29 km
St. Charles Catholic Adult Secondary School
Secondary: Catholic
2.55 km
Sir Allan MacNab Secondary School
Secondary: Public
3.49 km
Westmount Secondary School
Secondary: Public
1.45 km
St. Jean de Brebeuf Catholic Secondary School
Secondary: Catholic
2.38 km
St. Thomas More Catholic Secondary School
Secondary: Catholic
2.86 km
-
William MCculloch Park
Hamilton ON 1.91km -
Richwill Park
Hamilton ON 2.05km -
William McCulloch Park
77 Purnell Dr, Hamilton ON L9C 4Y4 2.25km
-
CIBC
859 Upper James St, Hamilton ON L9C 3A3 1.21km -
TD Bank Financial Group
1565 Upper James St, Hamilton ON L9B 1K2 1.5km -
National Bank of Greece
880 Upper Wentworth St, Hamilton ON L9A 5H2 1.85km














