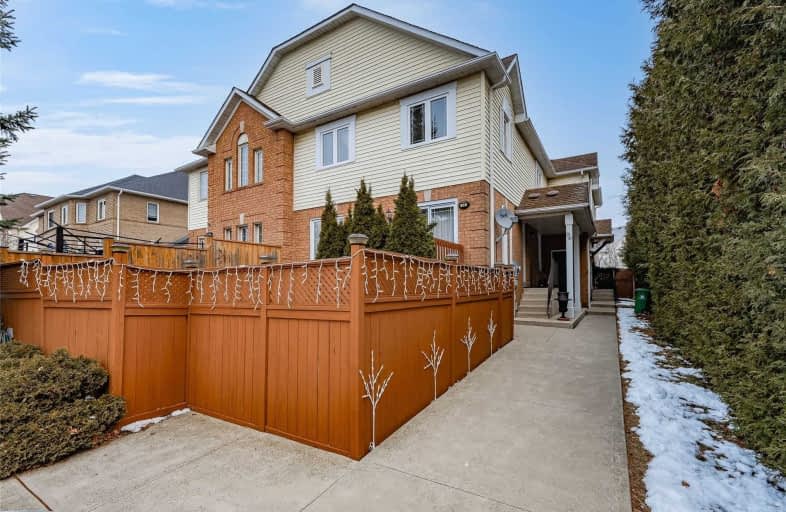Sold on Jan 19, 2021
Note: Property is not currently for sale or for rent.

-
Type: Att/Row/Twnhouse
-
Style: 2-Storey
-
Size: 1100 sqft
-
Lot Size: 16.4 x 87.03 Feet
-
Age: 16-30 years
-
Taxes: $4,018 per year
-
Days on Site: 6 Days
-
Added: Jan 13, 2021 (6 days on market)
-
Updated:
-
Last Checked: 3 months ago
-
MLS®#: X5083042
-
Listed By: Right at home realty inc., brokerage
Welcome Home! This Wonderful 3 Bedroom Townhome Awaits! Enjoy An Open Concept Living And Dining Room That Allows For Any Number Of Different Configurations. The Full Sized Kitchen Offers Both A Prep Area And A Full Dining Space As Well! Keep An Eye On The Little Ones Doing Homework As You Cook Dinner! The Master Features A Walk-In Closet As Well As Semi-Ensuite Bathroom. The Basement Is Untouched And Is Awaiting Your Finishing Touches. See This One Today!
Extras
All Appliances Included: Fridge, Stove, Dishwasher, Rangehood, Microwave, Washer, Dryer. All Elfs. All Blinds. All New Windows 3 Years Ago. Come And See Everything That Waterdown Has To Offer!!! Minutes From The 407, 403, Qew.
Property Details
Facts for 96 Fellowes Crescent, Hamilton
Status
Days on Market: 6
Last Status: Sold
Sold Date: Jan 19, 2021
Closed Date: Mar 01, 2021
Expiry Date: Apr 13, 2021
Sold Price: $710,000
Unavailable Date: Jan 19, 2021
Input Date: Jan 13, 2021
Prior LSC: Listing with no contract changes
Property
Status: Sale
Property Type: Att/Row/Twnhouse
Style: 2-Storey
Size (sq ft): 1100
Age: 16-30
Area: Hamilton
Community: Waterdown
Availability Date: 30/45/60
Inside
Bedrooms: 3
Bathrooms: 2
Kitchens: 1
Rooms: 6
Den/Family Room: No
Air Conditioning: Central Air
Fireplace: No
Laundry Level: Lower
Washrooms: 2
Building
Basement: Full
Basement 2: Unfinished
Heat Type: Forced Air
Heat Source: Gas
Exterior: Brick
Exterior: Vinyl Siding
Water Supply: Municipal
Special Designation: Unknown
Parking
Driveway: Private
Garage Type: None
Covered Parking Spaces: 2
Total Parking Spaces: 2
Fees
Tax Year: 2020
Tax Legal Description: Plan 62M712 Pt Lot 15 Rp 62R12788 Parts 1 & 2
Taxes: $4,018
Land
Cross Street: Dundas And Pamela
Municipality District: Hamilton
Fronting On: East
Pool: None
Sewer: Sewers
Lot Depth: 87.03 Feet
Lot Frontage: 16.4 Feet
Additional Media
- Virtual Tour: https://unbranded.youriguide.com/96_fellowes_crescent_hamilton_on
Rooms
Room details for 96 Fellowes Crescent, Hamilton
| Type | Dimensions | Description |
|---|---|---|
| Kitchen Main | 3.01 x 5.98 | Tile Floor, Eat-In Kitchen, B/I Appliances |
| Dining Main | 3.42 x 4.02 | Laminate, Combined W/Living |
| Living Main | 3.42 x 4.02 | Laminate, W/O To Deck, Combined W/Dining |
| Master 2nd | 3.11 x 4.47 | Broadloom, Semi Ensuite, W/I Closet |
| 2nd Br 2nd | 3.15 x 4.40 | Laminate, Closet, Window |
| 3rd Br 2nd | 2.87 x 3.38 | Broadloom, Window, Closet |
| XXXXXXXX | XXX XX, XXXX |
XXXX XXX XXXX |
$XXX,XXX |
| XXX XX, XXXX |
XXXXXX XXX XXXX |
$XXX,XXX |
| XXXXXXXX XXXX | XXX XX, XXXX | $710,000 XXX XXXX |
| XXXXXXXX XXXXXX | XXX XX, XXXX | $619,900 XXX XXXX |

Brant Hills Public School
Elementary: PublicSt. Thomas Catholic Elementary School
Elementary: CatholicMary Hopkins Public School
Elementary: PublicAllan A Greenleaf Elementary
Elementary: PublicGuardian Angels Catholic Elementary School
Elementary: CatholicGuy B Brown Elementary Public School
Elementary: PublicThomas Merton Catholic Secondary School
Secondary: CatholicAldershot High School
Secondary: PublicBurlington Central High School
Secondary: PublicM M Robinson High School
Secondary: PublicNotre Dame Roman Catholic Secondary School
Secondary: CatholicWaterdown District High School
Secondary: Public

