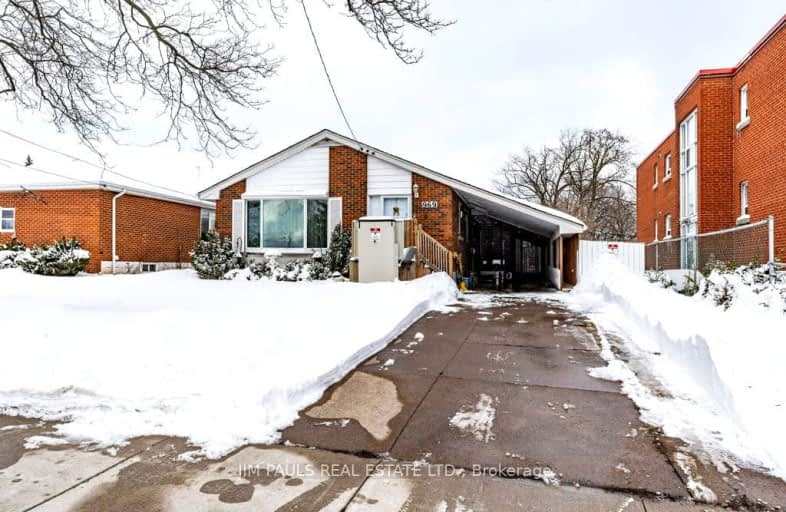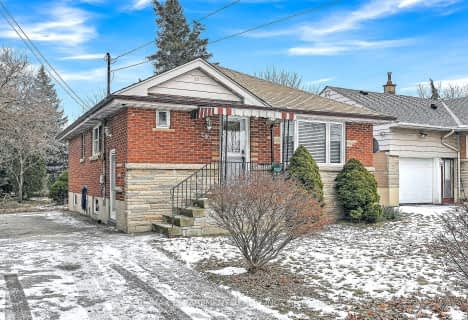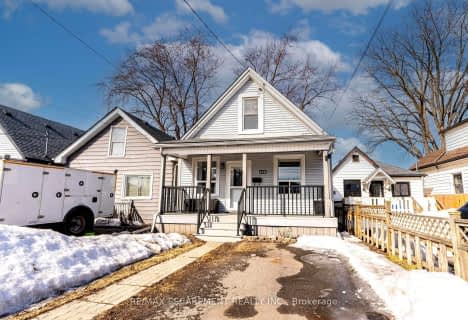Somewhat Walkable
- Some errands can be accomplished on foot.
65
/100
Some Transit
- Most errands require a car.
45
/100
Somewhat Bikeable
- Most errands require a car.
43
/100

ÉIC Mère-Teresa
Elementary: Catholic
0.26 km
St. Anthony Daniel Catholic Elementary School
Elementary: Catholic
0.34 km
Richard Beasley Junior Public School
Elementary: Public
0.86 km
Lisgar Junior Public School
Elementary: Public
0.43 km
St. Margaret Mary Catholic Elementary School
Elementary: Catholic
0.87 km
Huntington Park Junior Public School
Elementary: Public
0.51 km
Vincent Massey/James Street
Secondary: Public
1.56 km
ÉSAC Mère-Teresa
Secondary: Catholic
0.24 km
Nora Henderson Secondary School
Secondary: Public
1.05 km
Delta Secondary School
Secondary: Public
3.01 km
Sherwood Secondary School
Secondary: Public
1.39 km
Bishop Ryan Catholic Secondary School
Secondary: Catholic
3.91 km
-
Bobby Kerr Park
Ontario 1.15km -
Gunner
Hamilton ON 2.78km -
Red Hill Bowl
Hamilton ON 3.28km
-
TD Bank Financial Group
1119 Fennell Ave E (Upper Ottawa St), Hamilton ON L8T 1S2 1.09km -
CIBC
386 Upper Gage Ave, Hamilton ON L8V 4H9 2.23km -
RBC Royal Bank
2132 King St E, Hamilton ON L8K 1W6 2.7km














