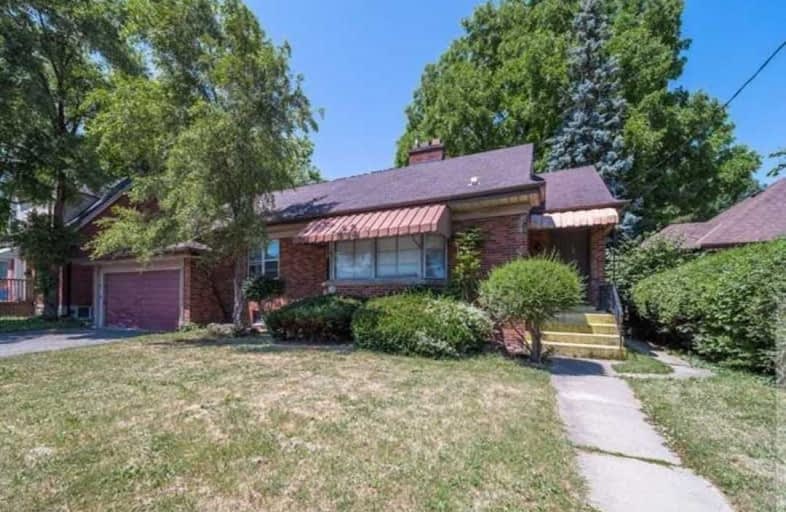Removed on Apr 15, 2021
Note: Property is not currently for sale or for rent.

-
Type: Detached
-
Style: Sidesplit 4
-
Size: 2500 sqft
-
Lot Size: 70.87 x 96.77 Feet
-
Age: No Data
-
Taxes: $5,954 per year
-
Days on Site: 23 Days
-
Added: Mar 23, 2021 (3 weeks on market)
-
Updated:
-
Last Checked: 2 months ago
-
MLS®#: X5164155
-
Listed By: Square yards real estate inc., brokerage
Huge House, Huge Lot, Very Spacious. Across From Columbia College, Close To Mcmaster Unversity And Westdale Village. Right Next To Bus Stop, Very Close To Go Station, 1 Minute Away From Highway. Great For The Investor Or Large Family. Partly Occupied With $4500 Revenue Per Month. Potential To Earn $7500 Per Month. Separate Entrances. Separate Laundry Room. Please Respect Tenants.
Extras
7 Fridge, 3 Stove, Washer, Dryer, 5 Security Cameras, Elf's, Window Covering
Property Details
Facts for 972 Main Street West, Hamilton
Status
Days on Market: 23
Last Status: Terminated
Sold Date: Jun 07, 2025
Closed Date: Nov 30, -0001
Expiry Date: May 31, 2021
Unavailable Date: Apr 15, 2021
Input Date: Mar 23, 2021
Prior LSC: Listing with no contract changes
Property
Status: Sale
Property Type: Detached
Style: Sidesplit 4
Size (sq ft): 2500
Area: Hamilton
Community: Westdale
Availability Date: Immediate
Inside
Bedrooms: 7
Bedrooms Plus: 3
Bathrooms: 5
Kitchens: 3
Kitchens Plus: 1
Rooms: 16
Den/Family Room: No
Air Conditioning: Window Unit
Fireplace: No
Washrooms: 5
Building
Basement: Apartment
Basement 2: Finished
Heat Type: Radiant
Heat Source: Electric
Exterior: Brick Front
Water Supply: Municipal
Special Designation: Unknown
Other Structures: Garden Shed
Parking
Driveway: Pvt Double
Garage Type: None
Covered Parking Spaces: 4
Total Parking Spaces: 4
Fees
Tax Year: 2020
Tax Legal Description: Lot 915, Pt Lots 914 & 916, Plan 649, Pt 1 62R1159
Taxes: $5,954
Land
Cross Street: Main St W And Paisle
Municipality District: Hamilton
Fronting On: North
Parcel Number: 174640253
Pool: None
Sewer: Sewers
Lot Depth: 96.77 Feet
Lot Frontage: 70.87 Feet
Acres: < .50
Rooms
Room details for 972 Main Street West, Hamilton
| Type | Dimensions | Description |
|---|---|---|
| Br Main | 3.05 x 2.44 | |
| Br Main | 3.05 x 3.05 | |
| Br Main | 3.05 x 3.66 | |
| Br Main | 3.66 x 4.27 | |
| Kitchen Main | - | |
| Br 2nd | 3.05 x 3.66 | |
| Living Main | 4.57 x 4.57 | |
| Kitchen Main | 2.13 x 3.78 | |
| Br Main | 3.05 x 2.44 | |
| Kitchen Main | 2.44 x 2.74 | |
| Br Bsmt | 3.66 x 3.66 | |
| Br Bsmt | 4.27 x 4.27 |
| XXXXXXXX | XXX XX, XXXX |
XXXXXXX XXX XXXX |
|
| XXX XX, XXXX |
XXXXXX XXX XXXX |
$X,XXX,XXX | |
| XXXXXXXX | XXX XX, XXXX |
XXXX XXX XXXX |
$XXX,XXX |
| XXX XX, XXXX |
XXXXXX XXX XXXX |
$XXX,XXX | |
| XXXXXXXX | XXX XX, XXXX |
XXXX XXX XXXX |
$XXX,XXX |
| XXX XX, XXXX |
XXXXXX XXX XXXX |
$XXX,XXX |
| XXXXXXXX XXXXXXX | XXX XX, XXXX | XXX XXXX |
| XXXXXXXX XXXXXX | XXX XX, XXXX | $1,700,000 XXX XXXX |
| XXXXXXXX XXXX | XXX XX, XXXX | $739,900 XXX XXXX |
| XXXXXXXX XXXXXX | XXX XX, XXXX | $739,900 XXX XXXX |
| XXXXXXXX XXXX | XXX XX, XXXX | $541,000 XXX XXXX |
| XXXXXXXX XXXXXX | XXX XX, XXXX | $549,900 XXX XXXX |

École élémentaire Georges-P-Vanier
Elementary: PublicCanadian Martyrs Catholic Elementary School
Elementary: CatholicDalewood Senior Public School
Elementary: PublicSt. Joseph Catholic Elementary School
Elementary: CatholicEarl Kitchener Junior Public School
Elementary: PublicCootes Paradise Public School
Elementary: PublicÉcole secondaire Georges-P-Vanier
Secondary: PublicSir John A Macdonald Secondary School
Secondary: PublicSt. Mary Catholic Secondary School
Secondary: CatholicSir Allan MacNab Secondary School
Secondary: PublicWestdale Secondary School
Secondary: PublicWestmount Secondary School
Secondary: Public- 5 bath
- 7 bed
- 3000 sqft
4 Forsyth Avenue North, Hamilton, Ontario • L8S 4E1 • Westdale
- — bath
- — bed




