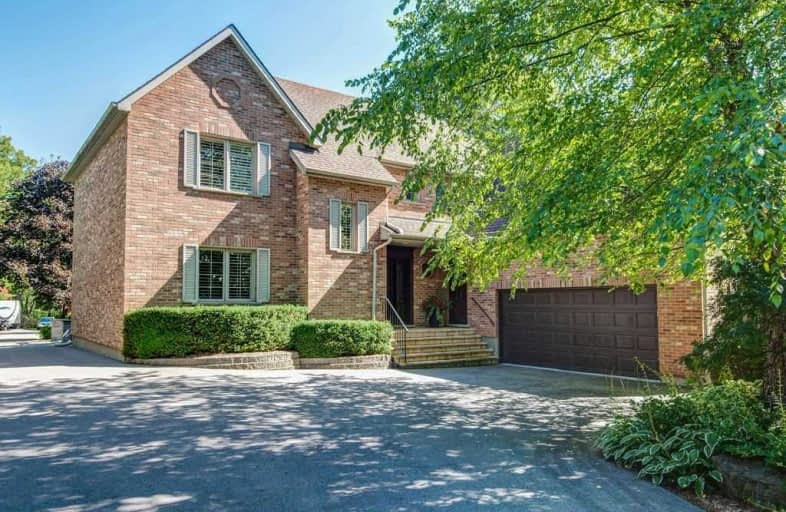Sold on Feb 11, 2020
Note: Property is not currently for sale or for rent.

-
Type: Detached
-
Style: 2-Storey
-
Size: 3000 sqft
-
Lot Size: 87 x 500.58 Feet
-
Age: 16-30 years
-
Taxes: $8,300 per year
-
Days on Site: 146 Days
-
Added: Sep 18, 2019 (4 months on market)
-
Updated:
-
Last Checked: 2 months ago
-
MLS®#: X4581208
-
Listed By: Royal lepage real estate services ltd., brokerage
Amazing Custom Home With Separate Upper In-Law/Nanny Suite...5000 Sq Ft Of Total Living Space Situated On An Acre Of Stunning Gardens And Landscaping! This Home Is A Must See!
Property Details
Facts for 974 Garden Lane, Hamilton
Status
Days on Market: 146
Last Status: Sold
Sold Date: Feb 11, 2020
Closed Date: Apr 08, 2020
Expiry Date: Mar 18, 2020
Sold Price: $1,272,000
Unavailable Date: Feb 11, 2020
Input Date: Sep 18, 2019
Prior LSC: Extended (by changing the expiry date)
Property
Status: Sale
Property Type: Detached
Style: 2-Storey
Size (sq ft): 3000
Age: 16-30
Area: Hamilton
Community: Rural Flamborough
Availability Date: Flexible
Assessment Amount: $861,000
Assessment Year: 2016
Inside
Bedrooms: 5
Bedrooms Plus: 1
Bathrooms: 5
Kitchens: 2
Rooms: 14
Den/Family Room: Yes
Air Conditioning: Central Air
Fireplace: Yes
Laundry Level: Main
Central Vacuum: Y
Washrooms: 5
Building
Basement: Finished
Basement 2: Walk-Up
Heat Type: Forced Air
Heat Source: Gas
Exterior: Brick
Water Supply Type: Drilled Well
Water Supply: Well
Special Designation: Unknown
Other Structures: Garden Shed
Other Structures: Workshop
Parking
Driveway: Pvt Double
Garage Spaces: 2
Garage Type: Attached
Covered Parking Spaces: 8
Total Parking Spaces: 10
Fees
Tax Year: 2018
Tax Legal Description: Con 6 Pt Lot 8 Fe Flm Rp 62R11212 Part 2
Taxes: $8,300
Highlights
Feature: Golf
Feature: Grnbelt/Conserv
Feature: River/Stream
Land
Cross Street: Centre Rd And Conc 6
Municipality District: Hamilton
Fronting On: East
Parcel Number: 175830113
Pool: Abv Grnd
Sewer: Septic
Lot Depth: 500.58 Feet
Lot Frontage: 87 Feet
Acres: .50-1.99
Rooms
Room details for 974 Garden Lane, Hamilton
| Type | Dimensions | Description |
|---|---|---|
| Living Ground | 4.67 x 3.45 | Hardwood Floor, California Shutters, Pot Lights |
| Dining Ground | 3.02 x 5.21 | Hardwood Floor |
| Kitchen Ground | 4.72 x 4.55 | Granite Counter, Double Sink, O/Looks Garden |
| Master Ground | 4.17 x 4.06 | Ensuite Bath, W/I Closet, California Shutters |
| Br 2nd | 3.89 x 4.01 | California Shutters, Double Closet |
| Br 2nd | 4.09 x 4.01 | California Shutters, Double Closet |
| Br 2nd | 3.91 x 3.61 | California Shutters, 3 Pc Ensuite, Double Closet |
| Kitchen 2nd | 3.84 x 4.34 | Granite Floor, O/Looks Backyard, W/O To Yard |
| Master 2nd | 5.44 x 5.84 | 5 Pc Ensuite, Hardwood Floor, W/I Closet |
| Dining 2nd | 5.51 x 2.51 | Hardwood Floor, Open Concept |
| Living 2nd | 6.58 x 5.00 | O/Looks Backyard, Hardwood Floor, Pot Lights |
| XXXXXXXX | XXX XX, XXXX |
XXXX XXX XXXX |
$X,XXX,XXX |
| XXX XX, XXXX |
XXXXXX XXX XXXX |
$X,XXX,XXX | |
| XXXXXXXX | XXX XX, XXXX |
XXXXXXX XXX XXXX |
|
| XXX XX, XXXX |
XXXXXX XXX XXXX |
$X,XXX,XXX | |
| XXXXXXXX | XXX XX, XXXX |
XXXXXXX XXX XXXX |
|
| XXX XX, XXXX |
XXXXXX XXX XXXX |
$X,XXX,XXX |
| XXXXXXXX XXXX | XXX XX, XXXX | $1,272,000 XXX XXXX |
| XXXXXXXX XXXXXX | XXX XX, XXXX | $1,299,900 XXX XXXX |
| XXXXXXXX XXXXXXX | XXX XX, XXXX | XXX XXXX |
| XXXXXXXX XXXXXX | XXX XX, XXXX | $1,449,900 XXX XXXX |
| XXXXXXXX XXXXXXX | XXX XX, XXXX | XXX XXXX |
| XXXXXXXX XXXXXX | XXX XX, XXXX | $1,499,900 XXX XXXX |

Millgrove Public School
Elementary: PublicFlamborough Centre School
Elementary: PublicMary Hopkins Public School
Elementary: PublicAllan A Greenleaf Elementary
Elementary: PublicGuardian Angels Catholic Elementary School
Elementary: CatholicGuy B Brown Elementary Public School
Elementary: PublicÉcole secondaire Georges-P-Vanier
Secondary: PublicAldershot High School
Secondary: PublicDundas Valley Secondary School
Secondary: PublicSt. Mary Catholic Secondary School
Secondary: CatholicWaterdown District High School
Secondary: PublicWestdale Secondary School
Secondary: Public

