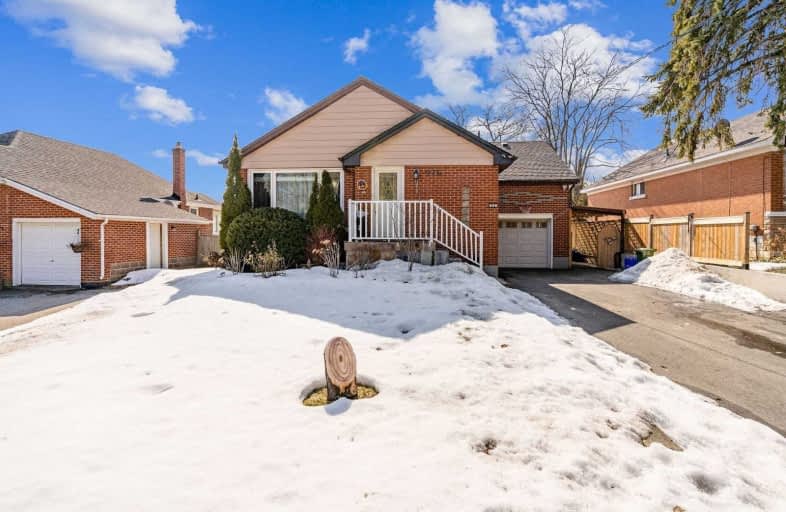
3D Walkthrough

ÉIC Mère-Teresa
Elementary: Catholic
0.16 km
St. Anthony Daniel Catholic Elementary School
Elementary: Catholic
0.27 km
Richard Beasley Junior Public School
Elementary: Public
0.91 km
Lisgar Junior Public School
Elementary: Public
0.37 km
St. Margaret Mary Catholic Elementary School
Elementary: Catholic
0.97 km
Huntington Park Junior Public School
Elementary: Public
0.60 km
Vincent Massey/James Street
Secondary: Public
1.66 km
ÉSAC Mère-Teresa
Secondary: Catholic
0.15 km
Nora Henderson Secondary School
Secondary: Public
1.10 km
Delta Secondary School
Secondary: Public
3.08 km
Sherwood Secondary School
Secondary: Public
1.46 km
Bishop Ryan Catholic Secondary School
Secondary: Catholic
3.81 km













