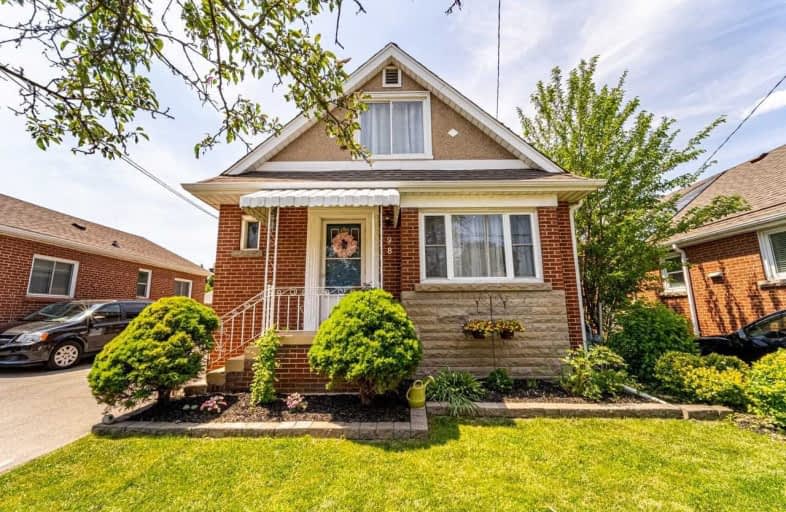
Rosedale Elementary School
Elementary: Public
1.11 km
St. John the Baptist Catholic Elementary School
Elementary: Catholic
0.95 km
Viscount Montgomery Public School
Elementary: Public
1.04 km
A M Cunningham Junior Public School
Elementary: Public
0.59 km
W H Ballard Public School
Elementary: Public
0.95 km
Queen Mary Public School
Elementary: Public
1.35 km
Vincent Massey/James Street
Secondary: Public
2.85 km
ÉSAC Mère-Teresa
Secondary: Catholic
2.74 km
Delta Secondary School
Secondary: Public
0.80 km
Glendale Secondary School
Secondary: Public
2.59 km
Sir Winston Churchill Secondary School
Secondary: Public
1.24 km
Sherwood Secondary School
Secondary: Public
1.31 km














