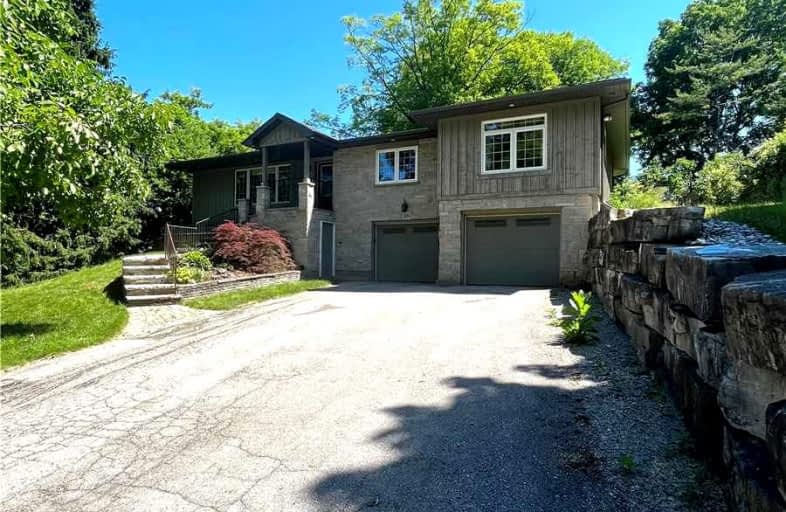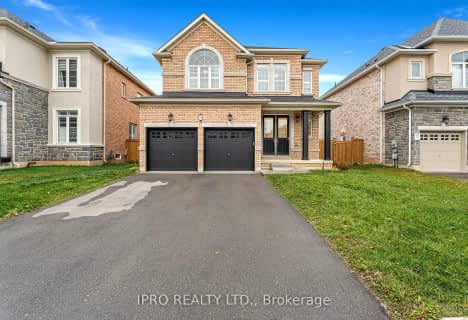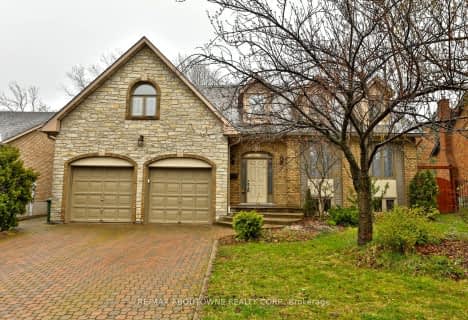
Rousseau Public School
Elementary: Public
1.02 km
St. Bernadette Catholic Elementary School
Elementary: Catholic
2.53 km
Dundana Public School
Elementary: Public
2.50 km
Holy Name of Mary Catholic Elementary School
Elementary: Catholic
2.35 km
Sir William Osler Elementary School
Elementary: Public
2.67 km
Ancaster Meadow Elementary Public School
Elementary: Public
1.88 km
Dundas Valley Secondary School
Secondary: Public
2.56 km
St. Mary Catholic Secondary School
Secondary: Catholic
3.32 km
Sir Allan MacNab Secondary School
Secondary: Public
3.25 km
Bishop Tonnos Catholic Secondary School
Secondary: Catholic
4.80 km
Ancaster High School
Secondary: Public
4.24 km
St. Thomas More Catholic Secondary School
Secondary: Catholic
4.33 km






