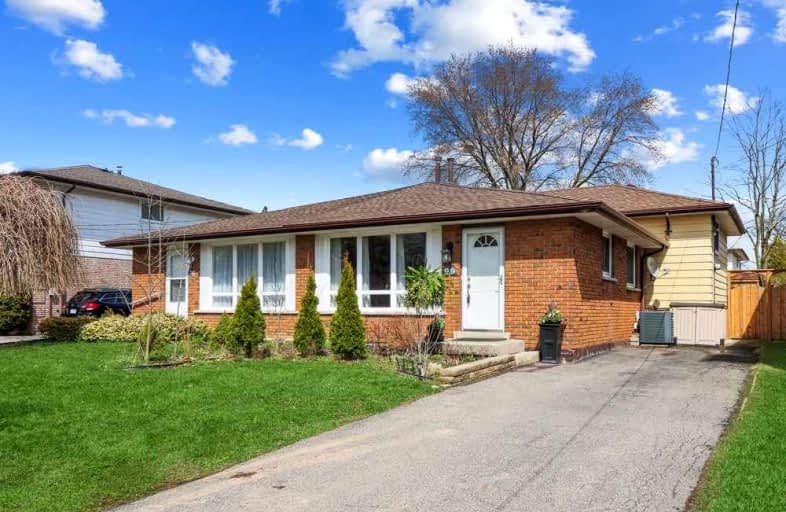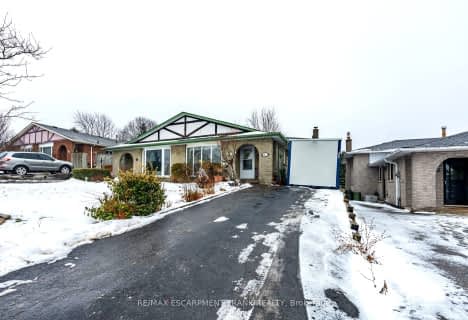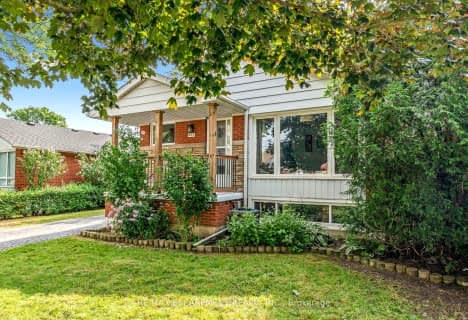
Glenwood Special Day School
Elementary: Public
1.22 km
Holbrook Junior Public School
Elementary: Public
1.11 km
Mountview Junior Public School
Elementary: Public
0.24 km
Regina Mundi Catholic Elementary School
Elementary: Catholic
1.36 km
St. Teresa of Avila Catholic Elementary School
Elementary: Catholic
0.22 km
St. Vincent de Paul Catholic Elementary School
Elementary: Catholic
1.93 km
École secondaire Georges-P-Vanier
Secondary: Public
3.95 km
St. Mary Catholic Secondary School
Secondary: Catholic
1.55 km
Sir Allan MacNab Secondary School
Secondary: Public
0.96 km
Westdale Secondary School
Secondary: Public
3.07 km
Westmount Secondary School
Secondary: Public
2.91 km
St. Thomas More Catholic Secondary School
Secondary: Catholic
2.96 km











