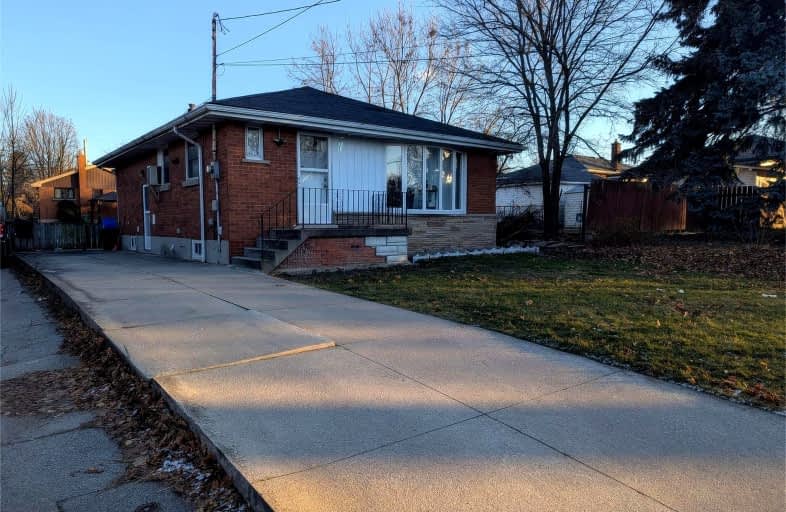Very Walkable
- Most errands can be accomplished on foot.
89
/100
Good Transit
- Some errands can be accomplished by public transportation.
54
/100
Bikeable
- Some errands can be accomplished on bike.
59
/100

Buchanan Park School
Elementary: Public
0.49 km
Westwood Junior Public School
Elementary: Public
0.86 km
Ridgemount Junior Public School
Elementary: Public
0.93 km
ÉÉC Monseigneur-de-Laval
Elementary: Catholic
0.65 km
Norwood Park Elementary School
Elementary: Public
0.60 km
Sts. Peter and Paul Catholic Elementary School
Elementary: Catholic
0.97 km
King William Alter Ed Secondary School
Secondary: Public
3.25 km
Turning Point School
Secondary: Public
2.68 km
St. Charles Catholic Adult Secondary School
Secondary: Catholic
1.10 km
Sir John A Macdonald Secondary School
Secondary: Public
3.36 km
Westdale Secondary School
Secondary: Public
3.36 km
Westmount Secondary School
Secondary: Public
1.06 km














