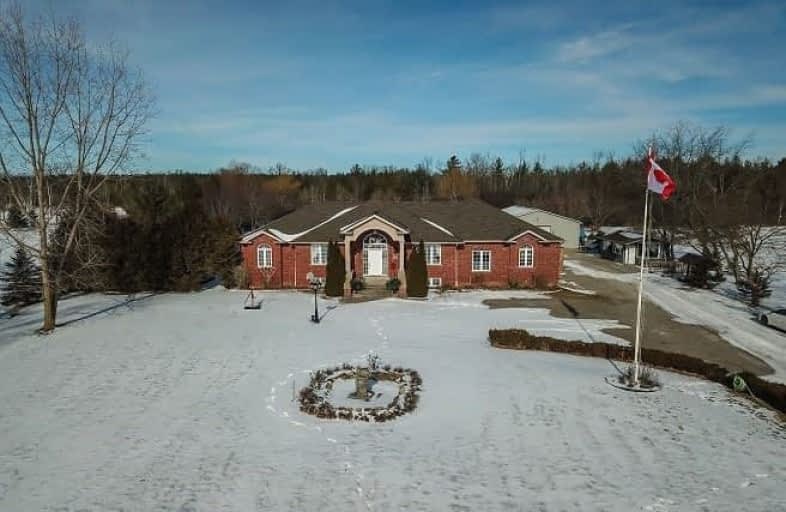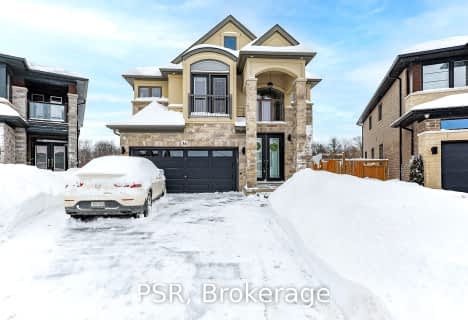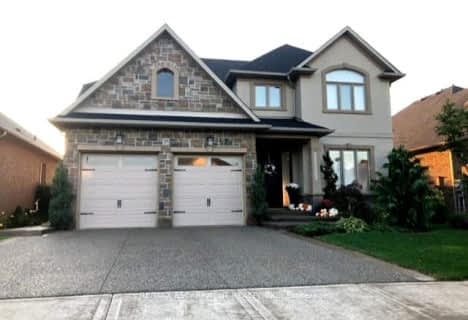
James MacDonald Public School
Elementary: Public
2.05 km
Corpus Christi Catholic Elementary School
Elementary: Catholic
0.26 km
St. Marguerite d'Youville Catholic Elementary School
Elementary: Catholic
1.31 km
Helen Detwiler Junior Elementary School
Elementary: Public
1.27 km
Ray Lewis (Elementary) School
Elementary: Public
1.79 km
St. Thérèse of Lisieux Catholic Elementary School
Elementary: Catholic
1.95 km
St. Charles Catholic Adult Secondary School
Secondary: Catholic
4.57 km
Nora Henderson Secondary School
Secondary: Public
4.61 km
Sir Allan MacNab Secondary School
Secondary: Public
4.27 km
Westmount Secondary School
Secondary: Public
3.06 km
St. Jean de Brebeuf Catholic Secondary School
Secondary: Catholic
2.41 km
St. Thomas More Catholic Secondary School
Secondary: Catholic
2.64 km






