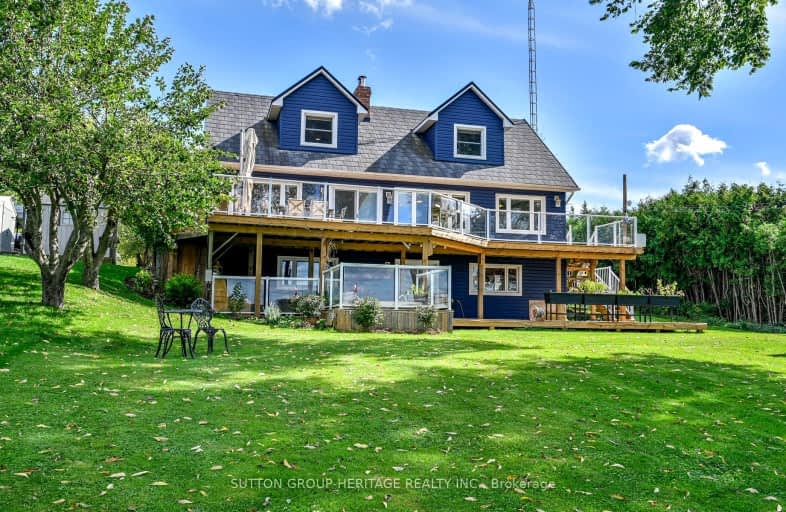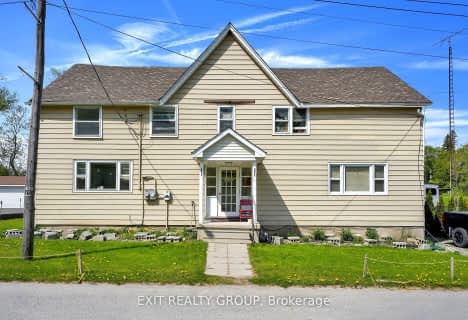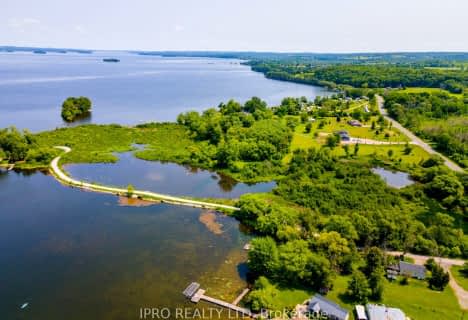Car-Dependent
- Almost all errands require a car.
Somewhat Bikeable
- Almost all errands require a car.

Roseneath Centennial Public School
Elementary: PublicDale Road Senior School
Elementary: PublicCamborne Public School
Elementary: PublicPlainville Public School
Elementary: PublicBaltimore Public School
Elementary: PublicNorth Shore Public School
Elementary: PublicPeterborough Collegiate and Vocational School
Secondary: PublicPort Hope High School
Secondary: PublicKenner Collegiate and Vocational Institute
Secondary: PublicHoly Cross Catholic Secondary School
Secondary: CatholicSt. Mary Catholic Secondary School
Secondary: CatholicCobourg Collegiate Institute
Secondary: Public-
Bewdley Optimist Park
12.13km -
Squirrel Creek Conservation Area
2445 Wallace Point Rd, Peterborough ON 13.33km -
Chris Garrett Memorial Park
Otto Dr, Cobourg ON 17.6km
-
Kawartha Credit Union
1107 Heritage Line, Keene ON K0L 2G0 11.46km -
HODL Bitcoin ATM - Shell
1154 Division St, Cobourg ON K9A 5Y5 17.51km -
TD Bank Financial Group
1011 Division St, Cobourg ON K9A 4J9 17.66km
- 2 bath
- 4 bed
- 1500 sqft
5538 Rice Lake Scenic Drive, Hamilton Township, Ontario • K0K 2E0 • Hamilton Township








