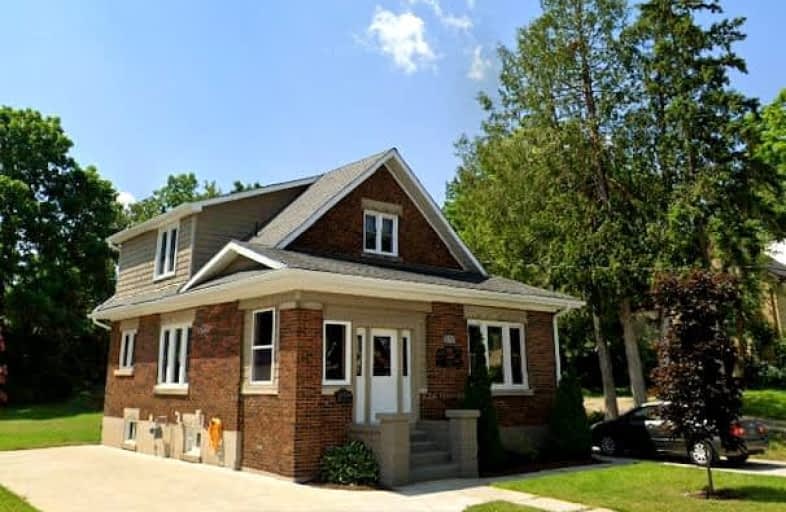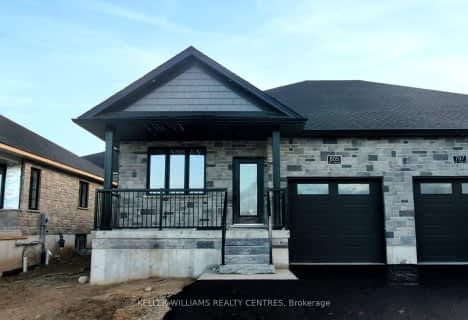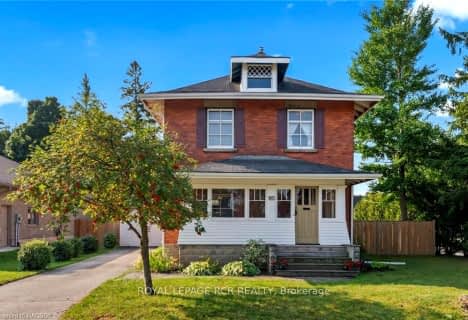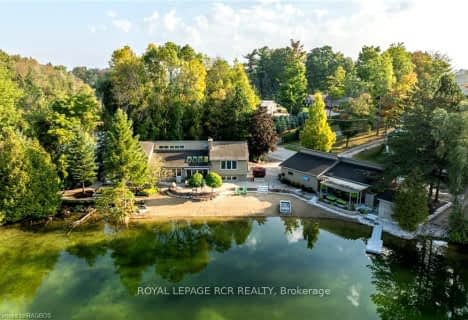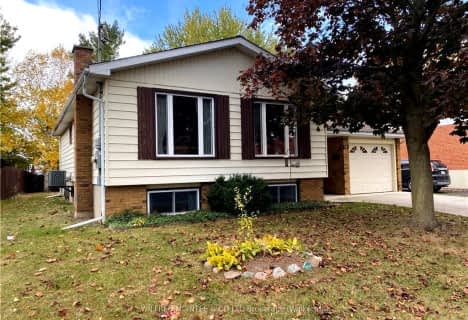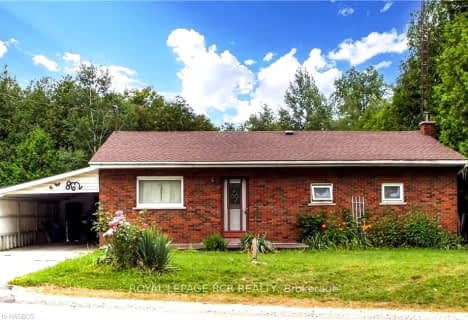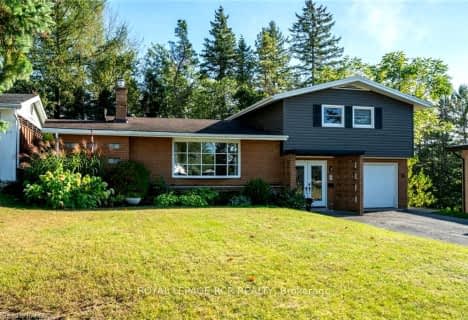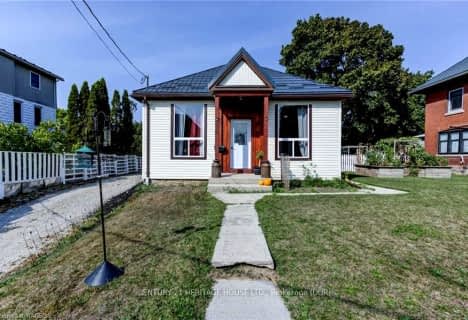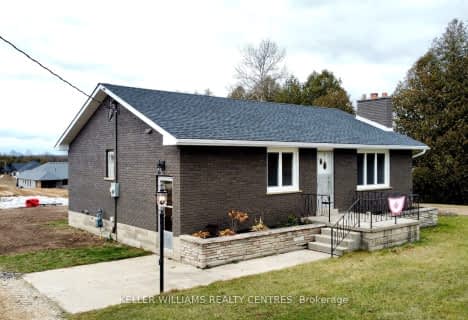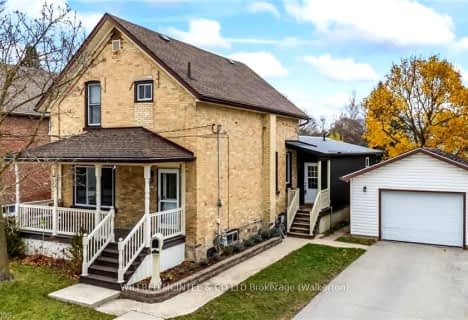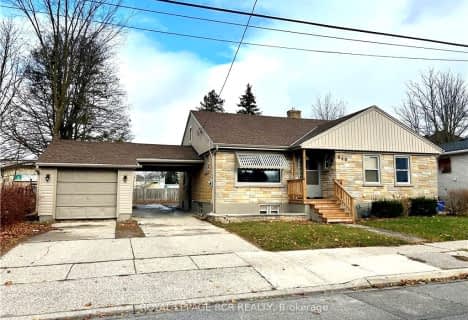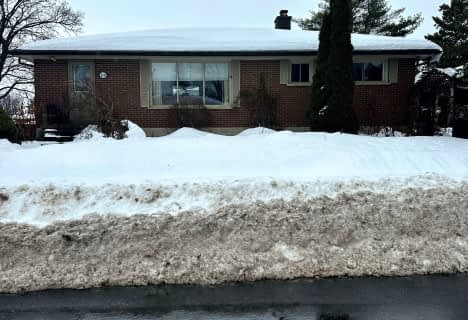Very Walkable
- Most errands can be accomplished on foot.
Bikeable
- Some errands can be accomplished on bike.
- 2 bath
- 3 bed
754 16TH Street, Hanover Ontario N4N 3W8 • Hanover
- • 18.39% more expensive
- • same bedrooms
- • same bathrooms
- • 1500 less sqfts range
- • Sold 1 week ago
- 1 bath
- 3 bed
512 21ST Avenue, Hanover Ontario N4N 1N2 • Hanover
- • 8.14% less expensive
- • same bedrooms
- • 1 less bathroom
- • 1500 less sqfts range
- • Sold 1 month ago

John Diefenbaker Senior School
Elementary: PublicDawnview Public School
Elementary: PublicSt Teresa of Calcutta Catholic School
Elementary: CatholicHoly Family Separate School
Elementary: CatholicWalkerton District Community School
Elementary: PublicHanover Heights Community School
Elementary: PublicWalkerton District Community School
Secondary: PublicWellington Heights Secondary School
Secondary: PublicNorwell District Secondary School
Secondary: PublicSacred Heart High School
Secondary: CatholicJohn Diefenbaker Senior School
Secondary: PublicF E Madill Secondary School
Secondary: Public-
Little Ones Studio & Boutique
322 10th St, Hanover ON N4N 1P3 0.23km -
Darroch Nature Reserve
Hanover ON 0.84km -
Parks and Recreation, Hanover , Parks and Recreation
269 7th Ave, Hanover ON N4N 2H5 0.92km
-
Hepcoe Credit Union
255 10th St, Hanover ON N4N 1P1 0.13km -
TD Canada Trust ATM
297 10th St, Hanover ON N4N 1P1 0.14km -
BMO Bank of Montreal
293 10th St, Hanover ON N4N 1P1 0.15km
