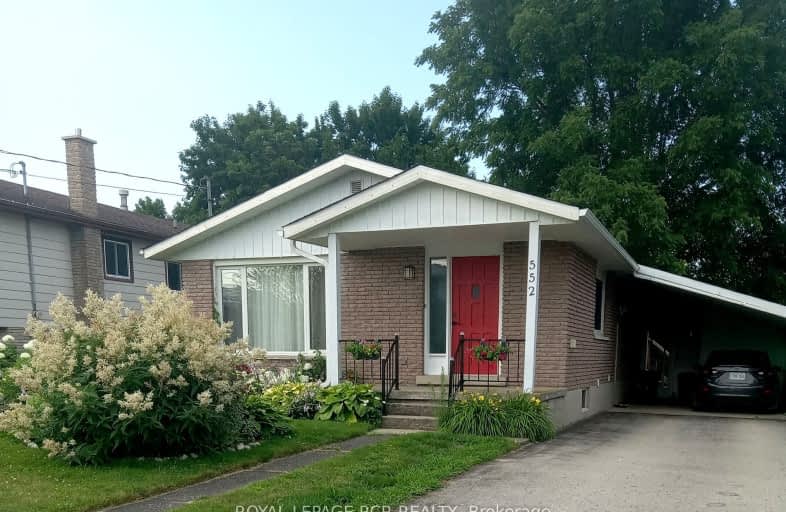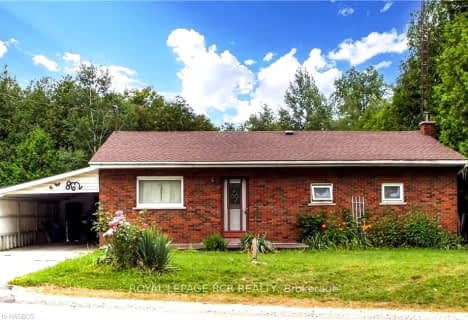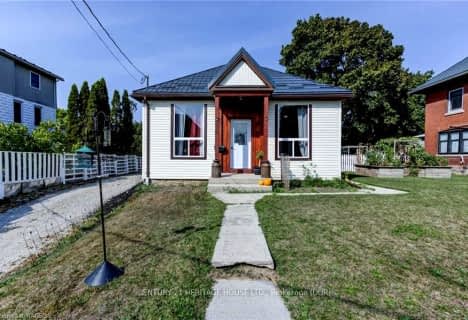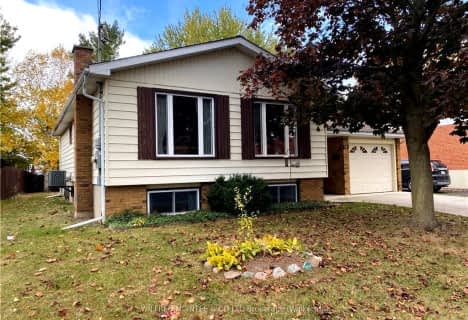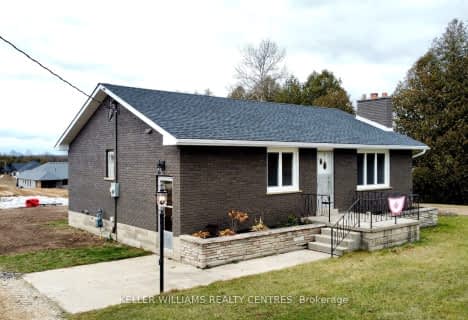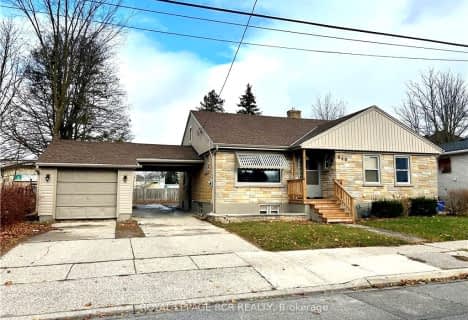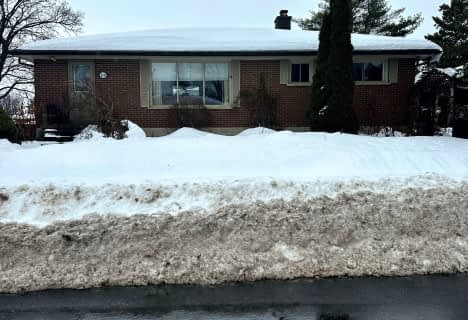Somewhat Walkable
- Some errands can be accomplished on foot.
57
/100
Bikeable
- Some errands can be accomplished on bike.
52
/100

John Diefenbaker Senior School
Elementary: Public
1.75 km
Dawnview Public School
Elementary: Public
1.42 km
Normanby Community School
Elementary: Public
12.97 km
Holy Family Separate School
Elementary: Catholic
1.38 km
Walkerton District Community School
Elementary: Public
11.58 km
Hanover Heights Community School
Elementary: Public
0.71 km
Walkerton District Community School
Secondary: Public
11.59 km
Wellington Heights Secondary School
Secondary: Public
28.85 km
Norwell District Secondary School
Secondary: Public
38.36 km
Sacred Heart High School
Secondary: Catholic
10.90 km
John Diefenbaker Senior School
Secondary: Public
1.73 km
F E Madill Secondary School
Secondary: Public
38.48 km
-
Little Ones Studio & Boutique
322 10th St, Hanover ON N4N 1P3 1.2km -
Parks and Recreation, Hanover , Parks and Recreation
269 7th Ave, Hanover ON N4N 2H5 2.02km -
Sulphur Spring Conservation Area
Hanover ON 4.67km
-
Scotiabank
860 10th St, Hanover ON N4N 1S3 0.47km -
Scotiabank
4184 Petrolia Line, Hanover ON N4N 1S3 0.48km -
CIBC
857 10th St, Hanover ON N4N 1S1 0.56km
