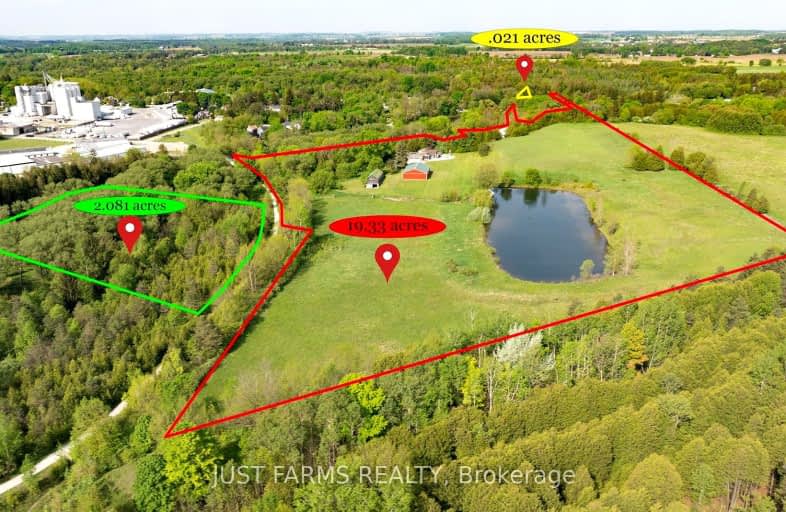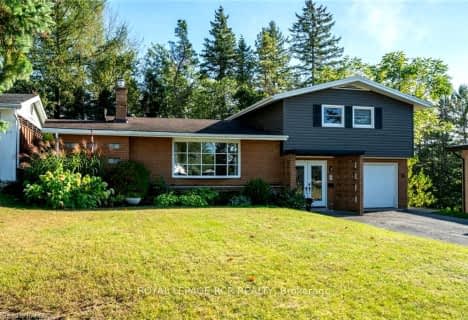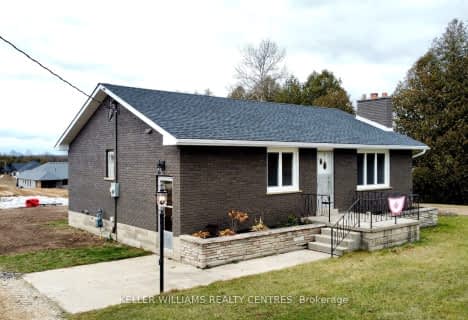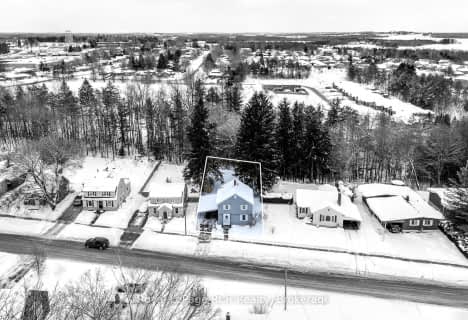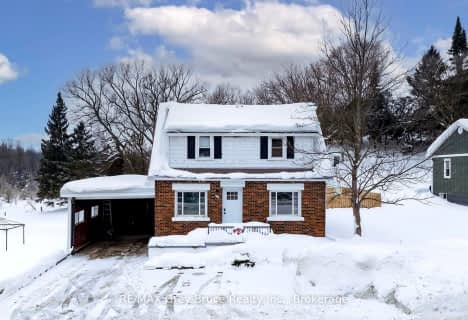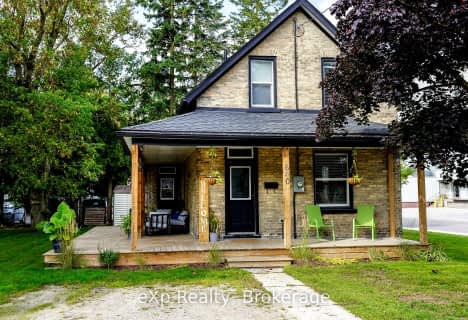Car-Dependent
- Most errands require a car.
Somewhat Bikeable
- Most errands require a car.

John Diefenbaker Senior School
Elementary: PublicDawnview Public School
Elementary: PublicSt Teresa of Calcutta Catholic School
Elementary: CatholicHoly Family Separate School
Elementary: CatholicWalkerton District Community School
Elementary: PublicHanover Heights Community School
Elementary: PublicWalkerton District Community School
Secondary: PublicWellington Heights Secondary School
Secondary: PublicNorwell District Secondary School
Secondary: PublicSacred Heart High School
Secondary: CatholicJohn Diefenbaker Senior School
Secondary: PublicF E Madill Secondary School
Secondary: Public-
Little Ones Studio & Boutique
322 10th St, Hanover ON N4N 1P3 1.15km -
Parks and Recreation, Hanover , Parks and Recreation
269 7th Ave, Hanover ON N4N 2H5 2.19km -
Sulphur Spring Conservation Area
Hanover ON 5.65km
-
CIBC
338 10th St, Hanover ON N4N 1P4 1.18km -
RBC Royal Bank
287 10th St, Hanover ON N4N 1P1 1.18km -
BMO Bank of Montreal
293 10th St, Hanover ON N4N 1P1 1.18km
