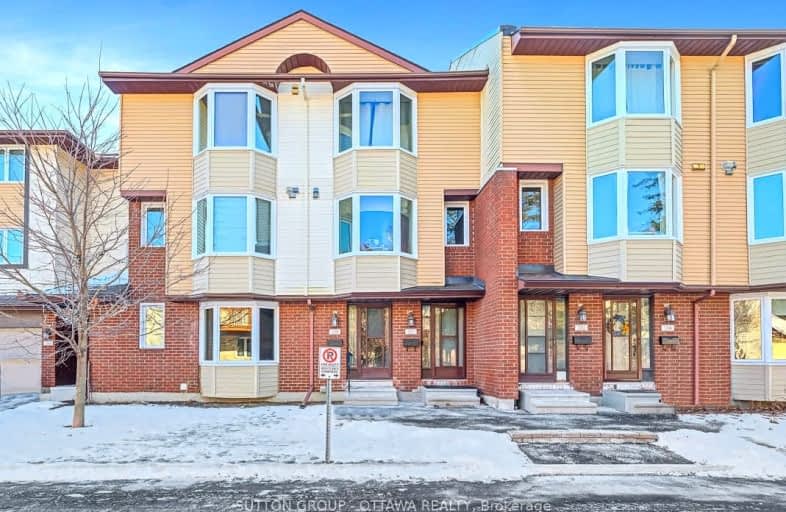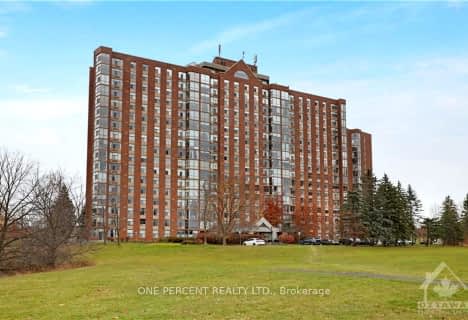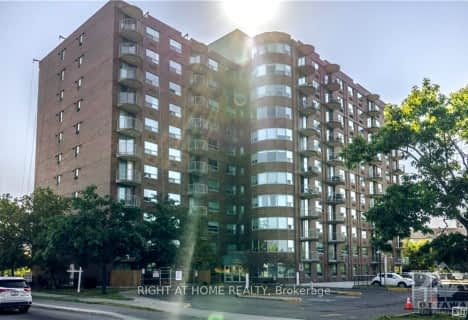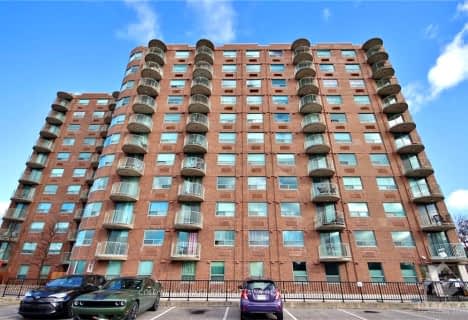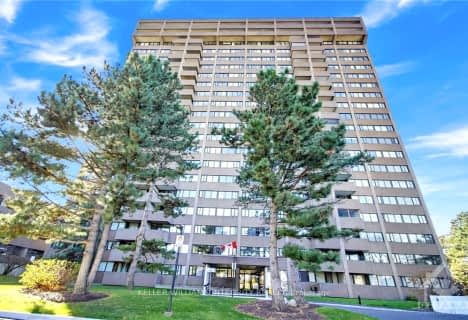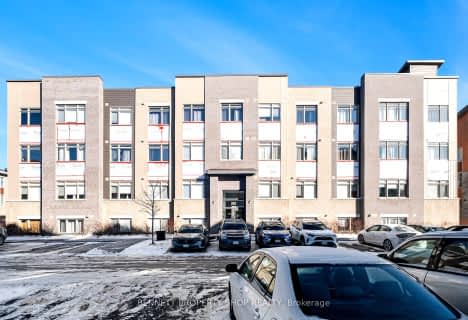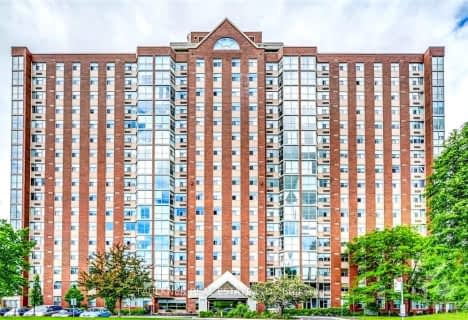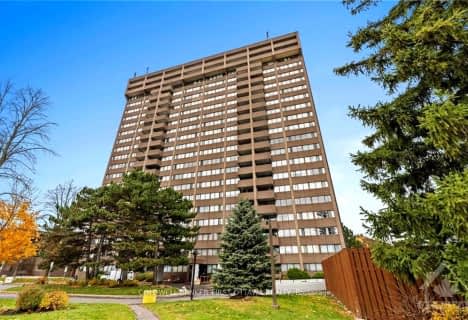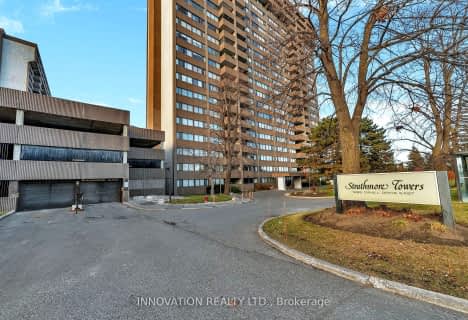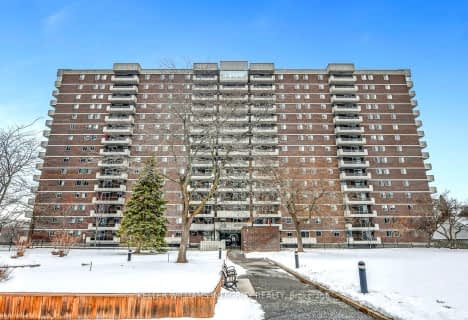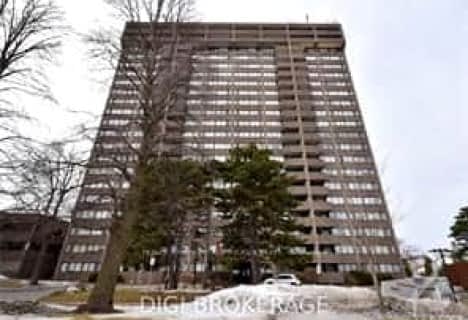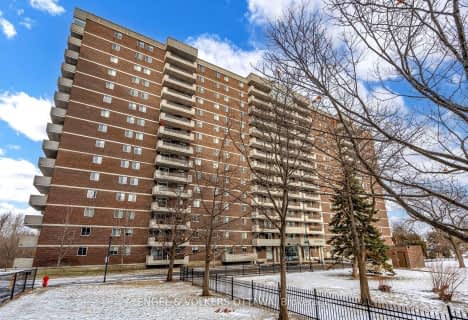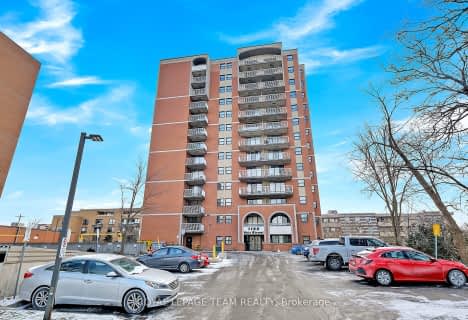Somewhat Walkable
- Some errands can be accomplished on foot.
Some Transit
- Most errands require a car.
Very Bikeable
- Most errands can be accomplished on bike.
- — bath
- — bed
- — sqft
2105-1285 CAHILL Drive, Hunt Club - South Keys and Area, Ontario • K1V 9A7
- — bath
- — bed
- — sqft
1612-2759 CAROUSEL Crescent, Blossom Park - Airport and Area, Ontario • K1T 2N5
- — bath
- — bed
- — sqft
704-1440 HERON Road, Hunt Club - South Keys and Area, Ontario • K1V 0X2
- — bath
- — bed
- — sqft
1604-3360 SOUTHGATE Road, Hunt Club - South Keys and Area, Ontario • K1V 9A6

Dunlop Public School
Elementary: PublicPrince of Peace Elementary School
Elementary: CatholicSt Marguerite d'Youville Elementary School
Elementary: CatholicRobert Bateman Public School
Elementary: PublicSawmill Creek Elementary School
Elementary: PublicRoberta Bondar Public School
Elementary: PublicÉcole secondaire publique L'Alternative
Secondary: PublicHillcrest High School
Secondary: PublicÉcole secondaire des adultes Le Carrefour
Secondary: PublicRidgemont High School
Secondary: PublicSt Patrick's High School
Secondary: CatholicCanterbury High School
Secondary: Public-
Conroy Pit
Conroy Rd (Hunt Club Rd.), Ottawa ON 1.61km -
Ghosh Park
45 Cellini Crt, Ottawa ON 2.38km -
Orlando Park
2347 Orlando Ave, Ontario 2.38km
-
Scotiabank
1650 Heron Rd (Walkley Rd), Ottawa ON K1V 2P5 1.54km -
Personal Touch Banking
2870 Cedarwood Dr, Ottawa ON K1V 8Y5 1.54km -
Ottawa-South Keys Shopping Centre Br
2210 Bank St (Hunt Club Rd.), Ottawa ON K1V 1J5 1.87km
For Sale
- 1 bath
- 2 bed
- 600 sqft
308-315 TERRAVITA PRIVATE, Hunt Club - Windsor Park Village and Are, Ontario • K1V 2S1 • 4807 - Windsor Park Village
- — bath
- — bed
- — sqft
1608-2760 CAROUSEL Crescent, Blossom Park - Airport and Area, Ontario • K1T 2N4 • 2604 - Emerald Woods/Sawmill Creek
- 1 bath
- 2 bed
- 1000 sqft
1401-1285 CAHILL Drive, Hunt Club - South Keys and Area, Ontario • K1V 9A7 • 3805 - South Keys
- 1 bath
- 2 bed
- 800 sqft
1604-1285 CAHILL Drive, Hunt Club - South Keys and Area, Ontario • K1V 9A7 • 3805 - South Keys
- — bath
- — bed
- — sqft
507-1285 CAHILL Drive, Hunt Club - South Keys and Area, Ontario • K1V 9A7 • 3805 - South Keys
- 2 bath
- 2 bed
- 1000 sqft
908-1285 Cahill Drive, Hunt Club - South Keys and Area, Ontario • K1V 9A7 • 3805 - South Keys
- 2 bath
- 2 bed
- 1000 sqft
707-1705 Playfair Drive, Alta Vista and Area, Ontario • K1H 8P6 • 3608 - Playfair Park
- 1 bath
- 2 bed
- 900 sqft
1806-1285 Cahill Drive, Hunt Club - South Keys and Area, Ontario • K1V 9A7 • 3805 - South Keys
- 2 bath
- 2 bed
- 1000 sqft
1006-1705 Playfair Drive, Alta Vista and Area, Ontario • K1H 8P6 • 3608 - Playfair Park
- 1 bath
- 2 bed
- 800 sqft
1204-1180 Ohio Street South, Billings Bridge - Riverside Park and Are, Ontario • K1H 8N5 • 4601 - Billings Bridge
- 2 bath
- 2 bed
- 1000 sqft
1111-2760 Carousel Crescent, Blossom Park - Airport and Area, Ontario • K1T 2N4 • 2604 - Emerald Woods/Sawmill Creek
- 2 bath
- 2 bed
- 1000 sqft
404-2759 Carousel Crescent, Blossom Park - Airport and Area, Ontario • K1T 2N5 • 2604 - Emerald Woods/Sawmill Creek
