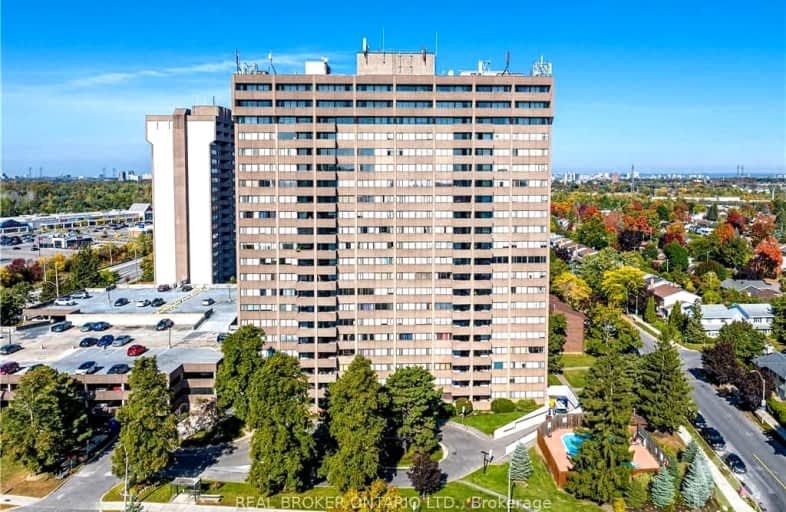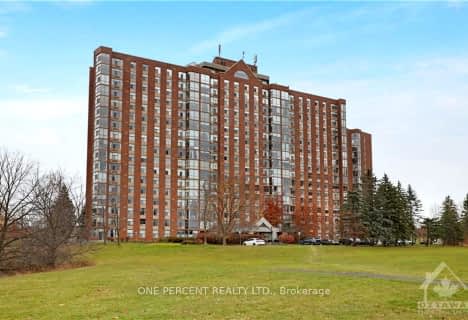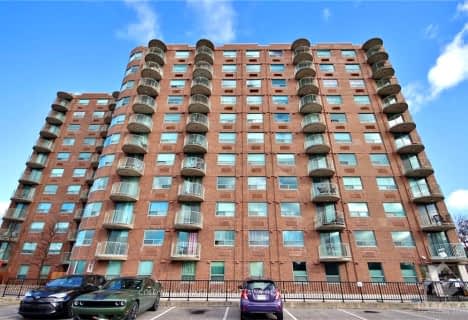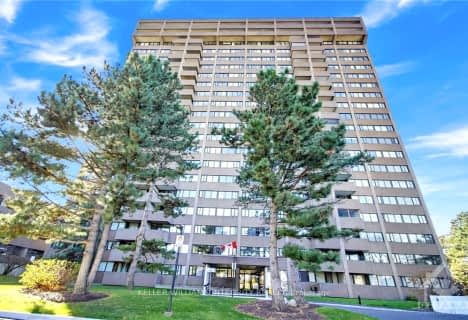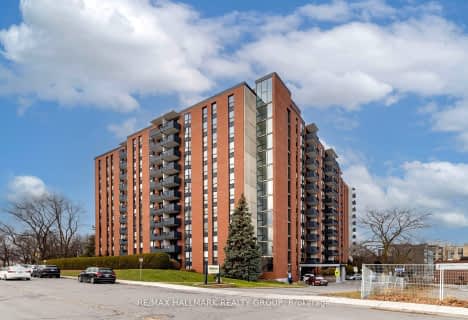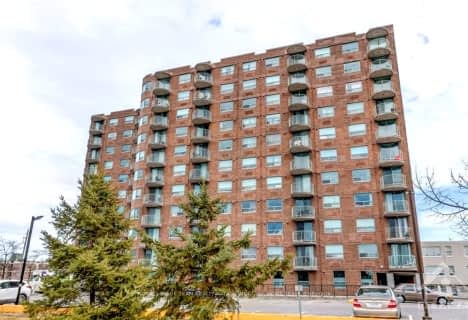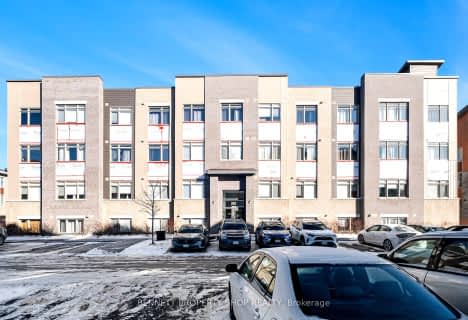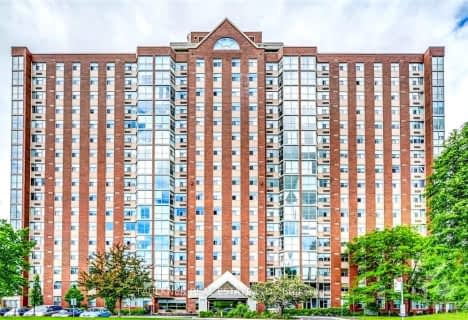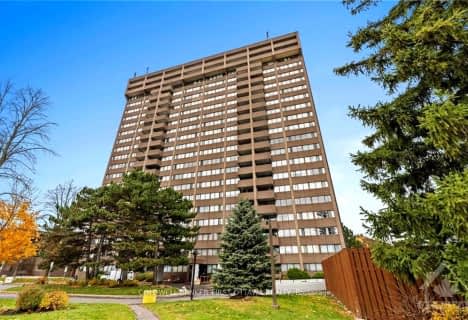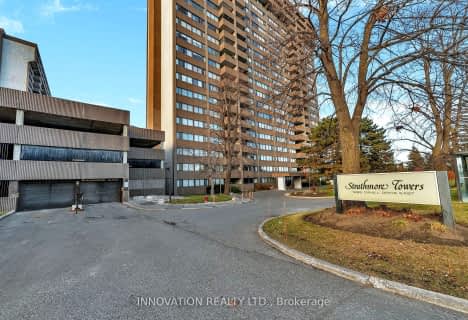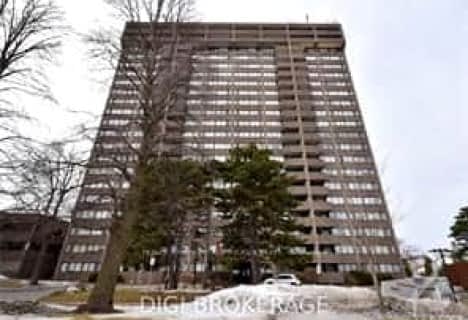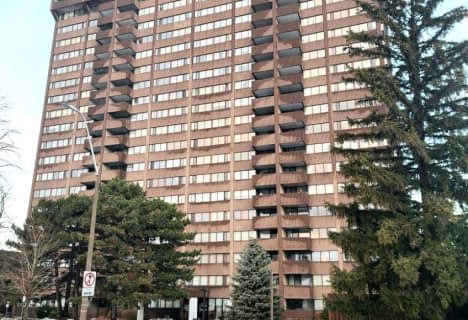Very Walkable
- Most errands can be accomplished on foot.
Good Transit
- Some errands can be accomplished by public transportation.
Very Bikeable
- Most errands can be accomplished on bike.
- — bath
- — bed
703-2951 RIVERSIDE Drive, Billings Bridge - Riverside Park and Are, Ontario • K1V 8W6
- — bath
- — bed
- — sqft
2105-1285 CAHILL Drive, Hunt Club - South Keys and Area, Ontario • K1V 9A7
- — bath
- — bed
- — sqft
707-2951 RIVERSIDE Drive, Billings Bridge - Riverside Park and Are, Ontario • K1V 8W6
- — bath
- — bed
- — sqft
1612-2759 CAROUSEL Crescent, Blossom Park - Airport and Area, Ontario • K1T 2N5
- — bath
- — bed
- — sqft
704-1440 HERON Road, Hunt Club - South Keys and Area, Ontario • K1V 0X2
- — bath
- — bed
- — sqft
1604-3360 SOUTHGATE Road, Hunt Club - South Keys and Area, Ontario • K1V 9A6

Clifford Bowey Public School
Elementary: PublicDunlop Public School
Elementary: PublicHoly Family Elementary School
Elementary: CatholicBayview Public School
Elementary: PublicÉcole élémentaire catholique Marius-Barbeau
Elementary: CatholicÉcole élémentaire publique Gabrielle-Roy
Elementary: PublicÉcole secondaire publique L'Alternative
Secondary: PublicÉcole secondaire des adultes Le Carrefour
Secondary: PublicBrookfield High School
Secondary: PublicRidgemont High School
Secondary: PublicSt Patrick's High School
Secondary: CatholicCanterbury High School
Secondary: Public-
Hunt Club Gate Park
Ottawa ON K1T 0H9 1.54km -
windsor park in Downpatrick
1.54km -
Pike Park
Ontario 2.02km
-
Ottawa-South Keys Shopping Centre Br
2210 Bank St (Hunt Club Rd.), Ottawa ON K1V 1J5 0.42km -
TD Canada Trust Branch and ATM
2940 Bank St, Ottawa ON K1T 1N8 2.23km -
Banque TD
1582 Bank Rue, Ottawa ON K1H 7Z5 2.89km
- — bath
- — bed
- — sqft
905-1440 HERON Road, Hunt Club - South Keys and Area, Ontario • K1V 0X2 • 3802 - Heron Gate
- 1 bath
- 2 bed
- 600 sqft
308-315 TERRAVITA PRIVATE, Hunt Club - Windsor Park Village and Are, Ontario • K1V 2S1 • 4807 - Windsor Park Village
- — bath
- — bed
- — sqft
1608-2760 CAROUSEL Crescent, Blossom Park - Airport and Area, Ontario • K1T 2N4 • 2604 - Emerald Woods/Sawmill Creek
- 1 bath
- 2 bed
- 1000 sqft
1401-1285 CAHILL Drive, Hunt Club - South Keys and Area, Ontario • K1V 9A7 • 3805 - South Keys
- 2 bath
- 2 bed
- 900 sqft
1907-1285 Cahill Drive, Hunt Club - South Keys and Area, Ontario • K1V 9A7 • 3805 - South Keys
- — bath
- — bed
- — sqft
507-1285 CAHILL Drive, Hunt Club - South Keys and Area, Ontario • K1V 9A7 • 3805 - South Keys
- — bath
- — bed
- — sqft
1509-2760 CAROUSEL Crescent, Blossom Park - Airport and Area, Ontario • K1T 2N4 • 2604 - Emerald Woods/Sawmill Creek
- 2 bath
- 2 bed
- 1000 sqft
908-1285 Cahill Drive, Hunt Club - South Keys and Area, Ontario • K1V 9A7 • 3805 - South Keys
- 1 bath
- 2 bed
- 900 sqft
1806-1285 Cahill Drive, Hunt Club - South Keys and Area, Ontario • K1V 9A7 • 3805 - South Keys
- 1 bath
- 2 bed
- 700 sqft
801-1285 Cahill Drive, Hunt Club - South Keys and Area, Ontario • K1V 9A7 • 3805 - South Keys
- 2 bath
- 2 bed
- 1000 sqft
1111-2760 Carousel Crescent, Blossom Park - Airport and Area, Ontario • K1T 2N4 • 2604 - Emerald Woods/Sawmill Creek
- 2 bath
- 2 bed
- 1000 sqft
404-2759 Carousel Crescent, Blossom Park - Airport and Area, Ontario • K1T 2N5 • 2604 - Emerald Woods/Sawmill Creek
