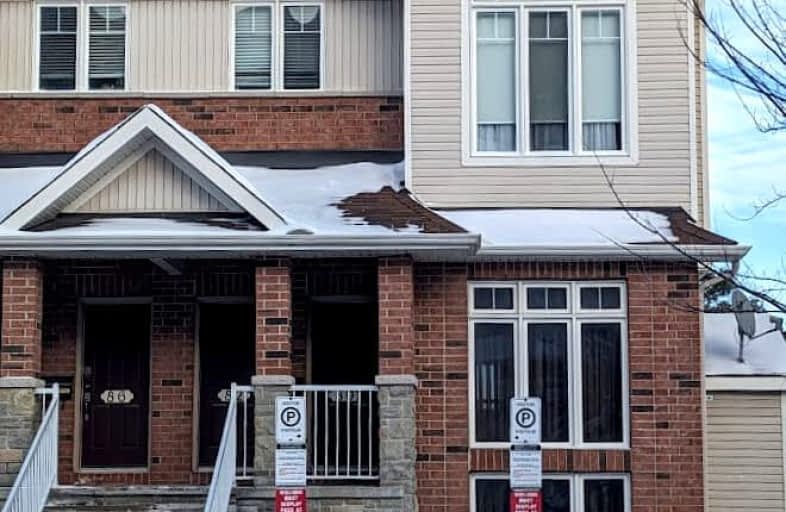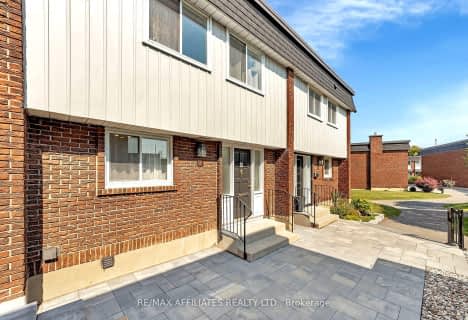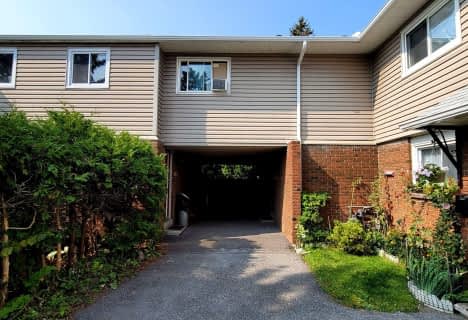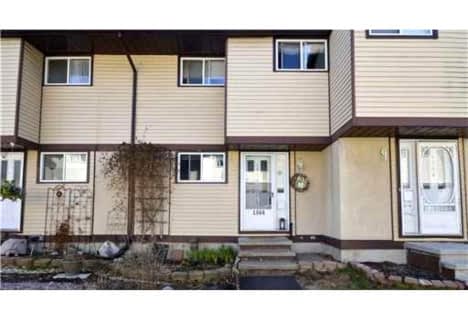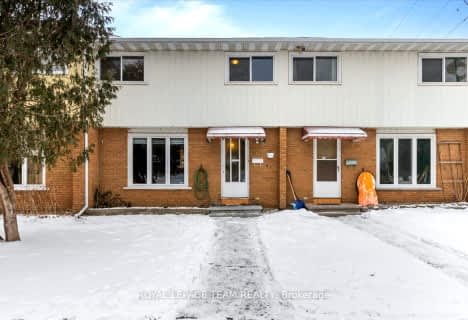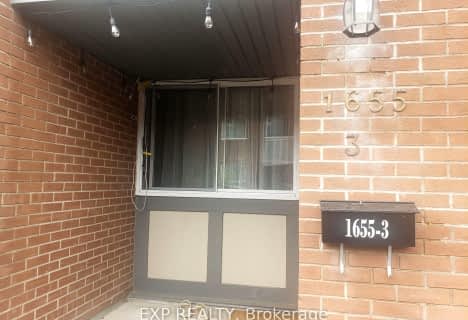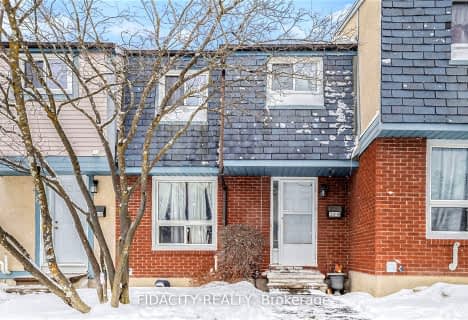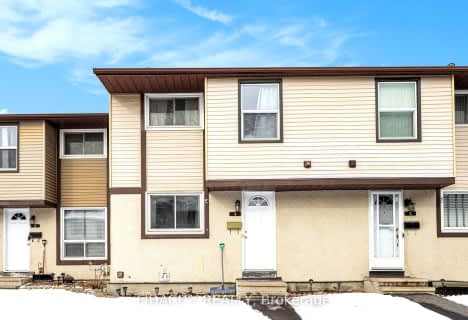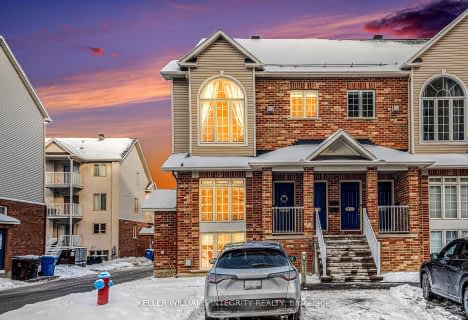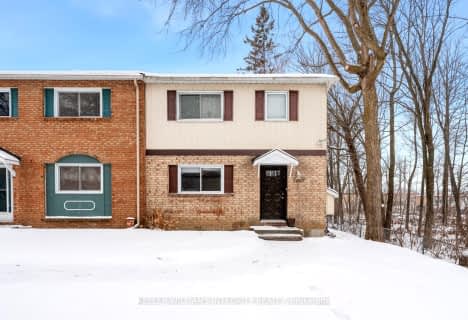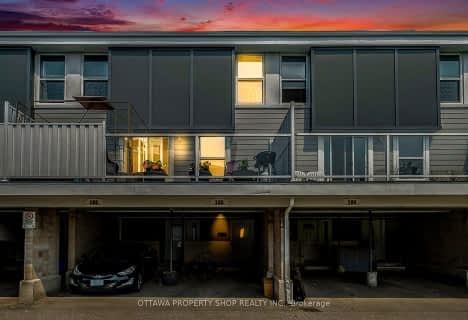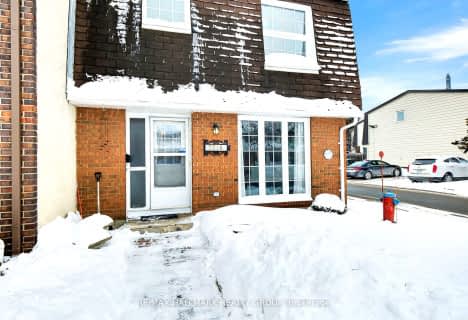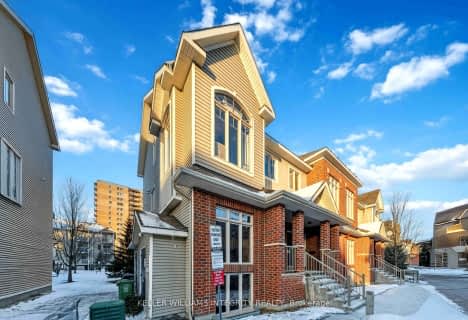Somewhat Walkable
- Some errands can be accomplished on foot.
Good Transit
- Some errands can be accomplished by public transportation.
Very Bikeable
- Most errands can be accomplished on bike.
- — bath
- — bed
- — sqft
H-1460 HEATHERINGTON Road, Hunt Club - South Keys and Area, Ontario • K1V 6S1
- — bath
- — bed
- — sqft
2610 Pimlico Crescent South, Blossom Park - Airport and Area, Ontario • K1T 2A8
- — bath
- — bed
- — sqft
203 Briston Private Street, Hunt Club - South Keys and Area, Ontario • K1G 5R5
- — bath
- — bed
- — sqft
17-3328 Albion Road South, Hunt Club - South Keys and Area, Ontario • K1V 8V5
- — bath
- — bed
- — sqft
34-219 Briston Private, Hunt Club - South Keys and Area, Ontario • K1G 5R5
- — bath
- — bed
- — sqft
115-3691 Albion Road, Blossom Park - Airport and Area, Ontario • K1T 1P2

Clifford Bowey Public School
Elementary: PublicPrince of Peace Elementary School
Elementary: CatholicCharles H. Hulse Public School
Elementary: PublicFeatherston Drive Public School
Elementary: PublicÉcole élémentaire catholique Marius-Barbeau
Elementary: CatholicSt Patrick's Intermediate School
Elementary: CatholicÉcole secondaire publique L'Alternative
Secondary: PublicHillcrest High School
Secondary: PublicÉcole secondaire des adultes Le Carrefour
Secondary: PublicRidgemont High School
Secondary: PublicSt Patrick's High School
Secondary: CatholicCanterbury High School
Secondary: Public-
Orlando Park
2347 Orlando Ave, Ontario 1.13km -
Grasshopper Hill Park
1609 Kilborn, Ottawa ON 1.4km -
Billings Park
Billings Ave, Ottawa ON 2.39km
-
Ottawa-South Keys Shopping Centre Br
2210 Bank St (Hunt Club Rd.), Ottawa ON K1V 1J5 2.19km -
BMO Bank of Montreal
945 Smyth Rd (at Russell Rd.), Ottawa ON K1G 1P5 3.36km -
TD Canada Trust ATM
2940 Bank St, Ottawa ON K1T 1N8 3.69km
- 2 bath
- 3 bed
- 1600 sqft
D-1468 HEATHERINGTON Road, Hunt Club - South Keys and Area, Ontario • K1V 6S1 • 3804 - Heron Gate/Industrial Park
- 3 bath
- 4 bed
- 1600 sqft
2788 Pimlico Crescent, Blossom Park - Airport and Area, Ontario • K1T 2A8 • 2604 - Emerald Woods/Sawmill Creek
- 2 bath
- 3 bed
- 1200 sqft
34-1295 Ledbury Avenue South, Hunt Club - South Keys and Area, Ontario • K1V 6W6 • 3803 - Ellwood
- 2 bath
- 3 bed
- 1200 sqft
40-1295 Ledbury Avenue South, Hunt Club - South Keys and Area, Ontario • K1V 6W6 • 3803 - Ellwood
- 2 bath
- 2 bed
- 1400 sqft
03-1655 Heatherington Road, Hunt Club - South Keys and Area, Ontario • K1V 8V8 • 3804 - Heron Gate/Industrial Park
- 2 bath
- 3 bed
- 1200 sqft
06-3230 Uplands Drive, Hunt Club - Windsor Park Village and Are, Ontario • K1V 0C6 • 4804 - Hunt Club
- 2 bath
- 3 bed
- 1000 sqft
04-2570 Southvale Crescent, Elmvale Acres and Area, Ontario • K1B 5B7 • 3705 - Sheffield Glen/Industrial Park
- 2 bath
- 0 bed
- 1200 sqft
42-1512 Walkley Road, Hunt Club - South Keys and Area, Ontario • K1V 2G7 • 3804 - Heron Gate/Industrial Park
- 2 bath
- 3 bed
- 1400 sqft
1769 Bellmanor Court, Blossom Park - Airport and Area, Ontario • K1T 2V6 • 2606 - Blossom Park/Leitrim
- 2 bath
- 3 bed
- 1000 sqft
185-825 Cahill Drive, Hunt Club - Windsor Park Village and Are, Ontario • K1V 9N8 • 4805 - Hunt Club
- 2 bath
- 3 bed
- 1400 sqft
3318 Southgate Road, Hunt Club - South Keys and Area, Ontario • K1V 8X3 • 3805 - South Keys
- 2 bath
- 0 bed
- 1400 sqft
562 Hunt Club Road, Hunt Club - South Keys and Area, Ontario • K1V 2L1 • 3804 - Heron Gate/Industrial Park
