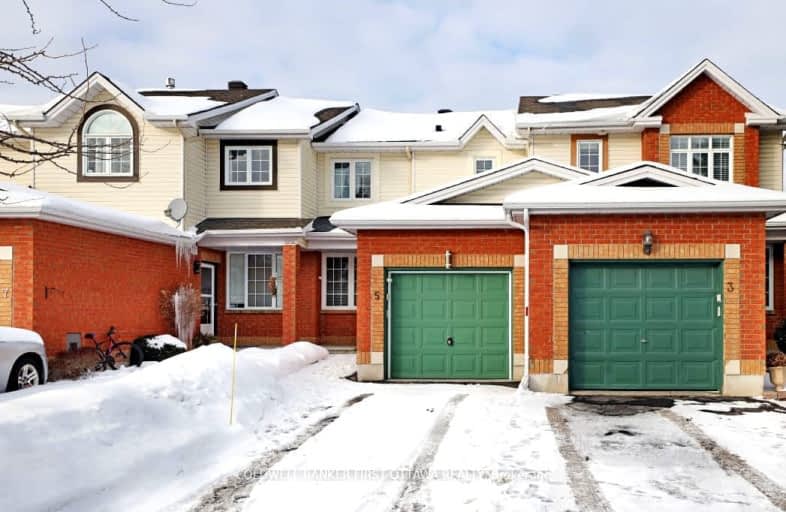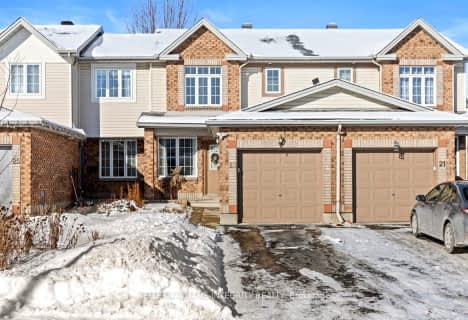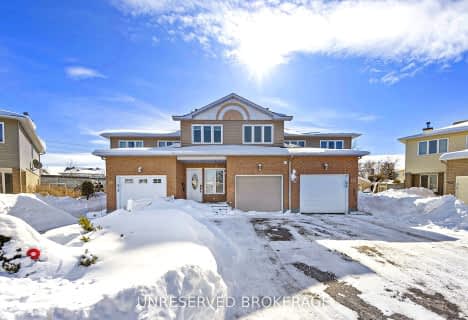Somewhat Walkable
- Some errands can be accomplished on foot.
Some Transit
- Most errands require a car.
Very Bikeable
- Most errands can be accomplished on bike.

Prince of Peace Elementary School
Elementary: CatholicSt Marguerite d'Youville Elementary School
Elementary: CatholicRobert Bateman Public School
Elementary: PublicSt Bernard Elementary School
Elementary: CatholicSawmill Creek Elementary School
Elementary: PublicRoberta Bondar Public School
Elementary: PublicÉcole secondaire publique L'Alternative
Secondary: PublicHillcrest High School
Secondary: PublicÉcole secondaire des adultes Le Carrefour
Secondary: PublicRidgemont High School
Secondary: PublicSt Patrick's High School
Secondary: CatholicCanterbury High School
Secondary: Public-
Pike Park
Ontario 0.34km -
Russell Boyd Park
6th St, Ottawa ON 1.6km -
Featherstone Park
Virginia Dr, Ontario 1.96km
-
CIBC
2202 Bank St (South Keys Shopping Centre), Ottawa ON K1V 1J6 2.03km -
Ottawa-South Keys Shopping Centre Br
2210 Bank St (Hunt Club Rd.), Ottawa ON K1V 1J5 2.12km -
Scotiabank
2714 Alta Vista Dr (Bank and Alta Vista), Ottawa ON K1V 7T4 2.57km
- — bath
- — bed
2595 Crosscut Terrace, Blossom Park - Airport and Area, Ontario • K1T 4A1 • 2604 - Emerald Woods/Sawmill Creek
- 3 bath
- 3 bed
2875 Millstream Way, Blossom Park - Airport and Area, Ontario • K1T 4A3 • 2604 - Emerald Woods/Sawmill Creek
- 3 bath
- 3 bed
66 Scarlet Court, Hunt Club - South Keys and Area, Ontario • K1T 3R6 • 3806 - Hunt Club Park/Greenboro












