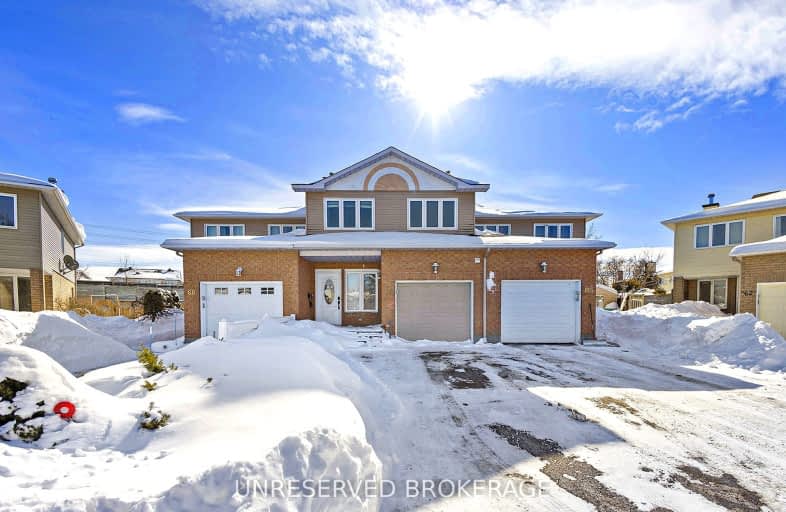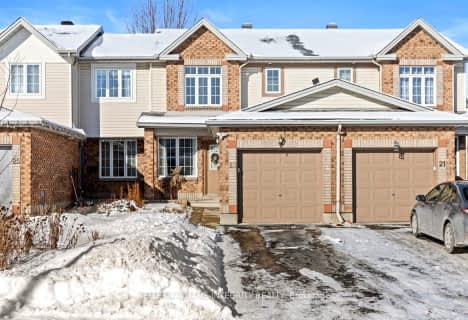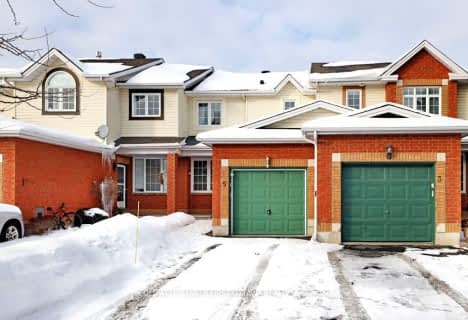Somewhat Walkable
- Some errands can be accomplished on foot.
Some Transit
- Most errands require a car.
Very Bikeable
- Most errands can be accomplished on bike.

St Marguerite d'Youville Elementary School
Elementary: CatholicÉcole élémentaire catholique Sainte-Bernadette
Elementary: CatholicSt Bernard Elementary School
Elementary: CatholicSawmill Creek Elementary School
Elementary: PublicÉcole élémentaire publique Gabrielle-Roy
Elementary: PublicRoberta Bondar Public School
Elementary: PublicÉcole secondaire publique L'Alternative
Secondary: PublicHillcrest High School
Secondary: PublicÉcole secondaire des adultes Le Carrefour
Secondary: PublicRidgemont High School
Secondary: PublicSt Patrick's High School
Secondary: CatholicCanterbury High School
Secondary: Public-
Pike Park
Ontario 0.8km -
Cunningham Park
Ontario 3.92km -
Sheffield Glen Park
2320 Southvale Cres, Ottawa ON 4.63km
-
Scotiabank
2498 Bank St (Bank and Huntclub), Ottawa ON K1V 8S2 1.09km -
CIBC
2202 Bank St, Ottawa ON K1V 1J6 1.89km -
JP Morgan
2220 Walkley Rd, Ottawa ON K1G 5L2 3.13km
- — bath
- — bed
2595 Crosscut Terrace, Blossom Park - Airport and Area, Ontario • K1T 4A1 • 2604 - Emerald Woods/Sawmill Creek
- 3 bath
- 3 bed
2875 Millstream Way, Blossom Park - Airport and Area, Ontario • K1T 4A3 • 2604 - Emerald Woods/Sawmill Creek
- 2 bath
- 3 bed
5 Margrave Avenue, Hunt Club - South Keys and Area, Ontario • K1T 3Y3 • 3806 - Hunt Club Park/Greenboro












