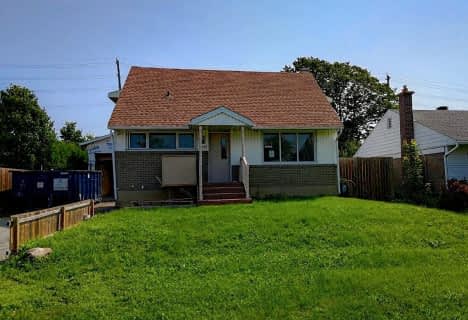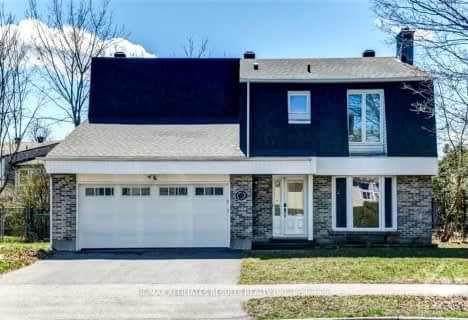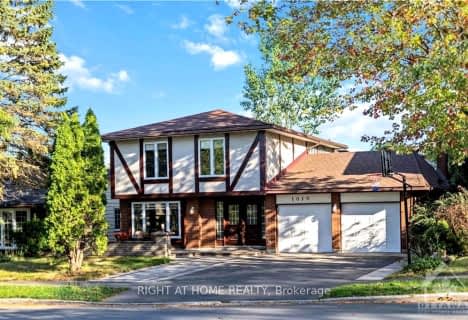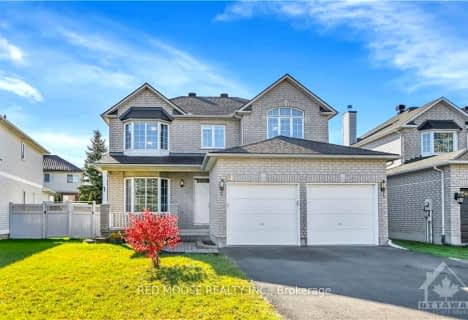
Clifford Bowey Public School
Elementary: PublicDunlop Public School
Elementary: PublicHoly Family Elementary School
Elementary: CatholicBayview Public School
Elementary: PublicÉcole élémentaire catholique George-Étienne-Cartier
Elementary: CatholicÉcole élémentaire catholique Marius-Barbeau
Elementary: CatholicÉcole secondaire publique L'Alternative
Secondary: PublicÉcole secondaire des adultes Le Carrefour
Secondary: PublicBrookfield High School
Secondary: PublicRidgemont High School
Secondary: PublicSt Patrick's High School
Secondary: CatholicCanterbury High School
Secondary: Public-
Flannery Green
Flannery Dr, Ottawa ON 2.09km -
Athans Park
1779 St Barbara St (Eureka Ave.), Ottawa ON 2.76km -
Orlando Park
2347 Orlando Ave, Ontario 2.99km
-
Ottawa-South Keys Shopping Centre Br
2210 Bank St (Hunt Club Rd.), Ottawa ON K1V 1J5 0.51km -
TD Canada Trust ATM
2940 Bank St, Ottawa ON K1T 1N8 2.76km -
Banque Nationale du Canada
780 Baseline Rd (Plaza Fisher Heights), Ottawa ON K2C 3V8 4.85km
- 5 bath
- 5 bed
1256 KITCHENER Avenue, Hunt Club - South Keys and Area, Ontario • K1V 6W2 • 3803 - Ellwood
- 3 bath
- 4 bed
906 CAHILL Drive West, Hunt Club - Windsor Park Village and Are, Ontario • K1V 9A2 • 4805 - Hunt Club
- 3 bath
- 5 bed
3426 UPLANDS Drive, Hunt Club - Windsor Park Village and Are, Ontario • K1V 9M3 • 4804 - Hunt Club
- — bath
- — bed
2647 AYERS Avenue, Hunt Club - South Keys and Area, Ontario • K1V 7W7 • 3801 - Ridgemont
- — bath
- — bed
3466 WYMAN Crescent, Hunt Club - Windsor Park Village and Are, Ontario • K1V 0P3 • 4807 - Windsor Park Village
- 3 bath
- 4 bed
1010 CAHILL Drive West, Hunt Club - Windsor Park Village and Are, Ontario • K1V 9H8 • 4803 - Hunt Club/Western Community
- 3 bath
- 4 bed
51 ALLANFORD Avenue, Hunt Club - South Keys and Area, Ontario • K1T 3Z6 • 3806 - Hunt Club Park/Greenboro
- 3 bath
- 4 bed
1486 GOTH Avenue, Blossom Park - Airport and Area, Ontario • K1T 1E4 • 2605 - Blossom Park/Kemp Park/Findlay Creek









