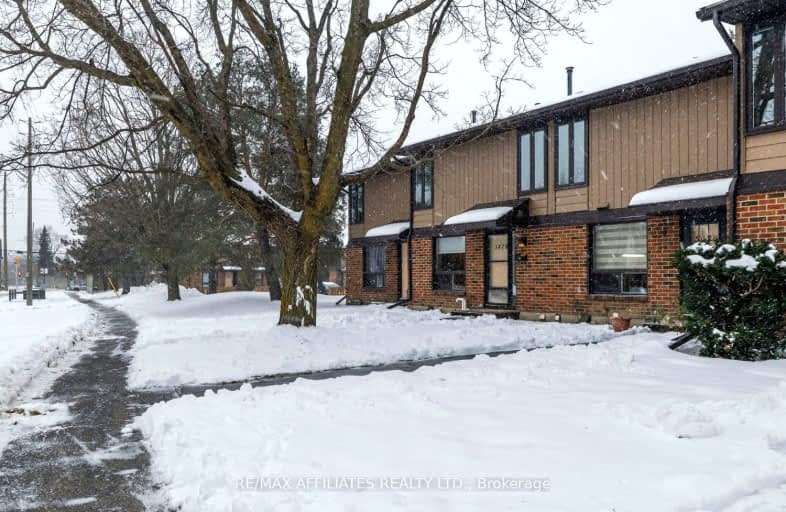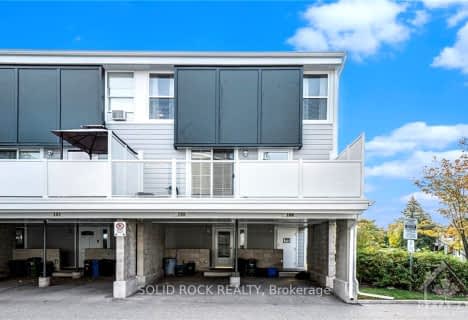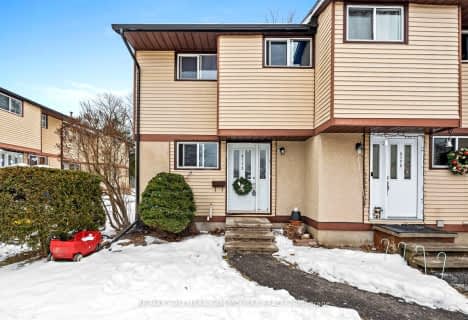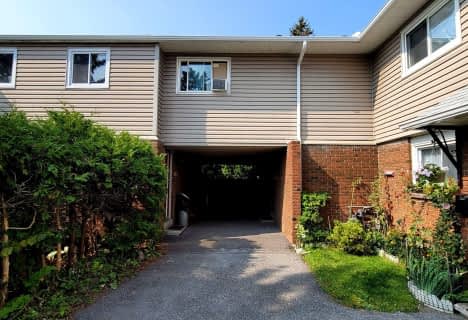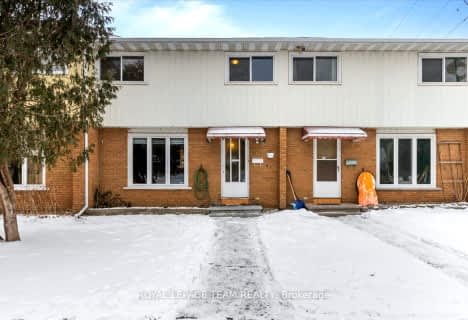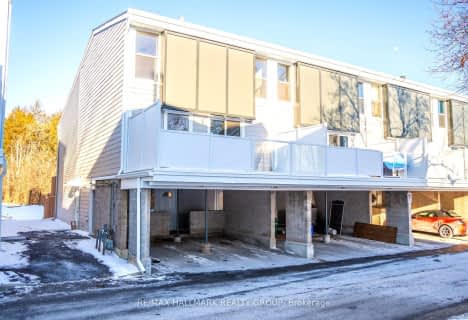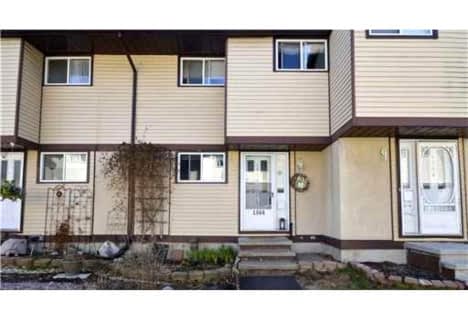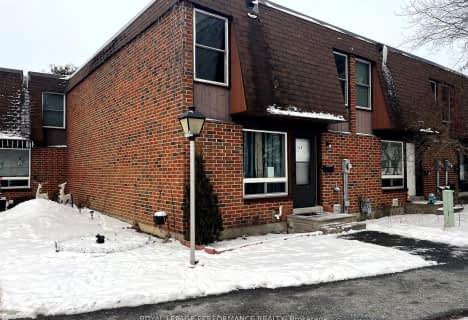Very Walkable
- Most errands can be accomplished on foot.
Good Transit
- Some errands can be accomplished by public transportation.
Very Bikeable
- Most errands can be accomplished on bike.

Clifford Bowey Public School
Elementary: PublicUplands Catholic Elementary School
Elementary: CatholicDunlop Public School
Elementary: PublicHoly Family Elementary School
Elementary: CatholicBayview Public School
Elementary: PublicÉcole élémentaire catholique George-Étienne-Cartier
Elementary: CatholicÉcole secondaire publique L'Alternative
Secondary: PublicÉcole secondaire des adultes Le Carrefour
Secondary: PublicBrookfield High School
Secondary: PublicRidgemont High School
Secondary: PublicSt Patrick's High School
Secondary: CatholicSt Pius X High School
Secondary: Catholic-
Emerald Grove Park
1.74km -
Bruff Park
2.97km -
Orlando Park
2347 Orlando Ave, Ontario 3.55km
-
President's Choice Financial
2210C Bank St, Ottawa ON K1V 1J5 0.95km -
ICE-International Currency Exchange
1000 Airport Parkway Pvt, Ottawa ON K1V 9B4 2.82km -
PAY2DAY
1440 Bank St, Ottawa ON K1H 7Z2 3.85km
For Sale
- 2 bath
- 3 bed
- 1000 sqft
150-825 CAHILL Drive West, Hunt Club - Windsor Park Village and Are, Ontario • K1V 9N7 • 4805 - Hunt Club
- 2 bath
- 3 bed
- 1600 sqft
107-2650 Pimlico Crescent, Blossom Park - Airport and Area, Ontario • K1T 2A8 • 2604 - Emerald Woods/Sawmill Creek
- 2 bath
- 3 bed
- 1200 sqft
42-3173 Quail Drive, Blossom Park - Airport and Area, Ontario • K1T 1T9 • 2607 - Sawmill Creek/Timbermill
- 3 bath
- 4 bed
- 1600 sqft
2788 Pimlico Crescent, Blossom Park - Airport and Area, Ontario • K1T 2A8 • 2604 - Emerald Woods/Sawmill Creek
- — bath
- — bed
- — sqft
H-1460 HEATHERINGTON Road, Hunt Club - South Keys and Area, Ontario • K1V 6S1 • 3804 - Heron Gate/Industrial Park
- 2 bath
- 3 bed
- 1200 sqft
2610 Pimlico Crescent South, Blossom Park - Airport and Area, Ontario • K1T 2A8 • 2604 - Emerald Woods/Sawmill Creek
- 2 bath
- 3 bed
- 1200 sqft
34-1295 Ledbury Avenue South, Hunt Club - South Keys and Area, Ontario • K1V 6W6 • 3803 - Ellwood
- 2 bath
- 3 bed
- 1200 sqft
40-1295 Ledbury Avenue South, Hunt Club - South Keys and Area, Ontario • K1V 6W6 • 3803 - Ellwood
- 2 bath
- 3 bed
- 1000 sqft
207-825 Cahill Drive West, Hunt Club - Windsor Park Village and Are, Ontario • K1V 9N8 • 4805 - Hunt Club
- 2 bath
- 3 bed
- 1200 sqft
1566 Feather Lane, Blossom Park - Airport and Area, Ontario • K1T 1V4 • 2607 - Sawmill Creek/Timbermill
- 2 bath
- 3 bed
- 1400 sqft
120-2250 Cotters Crescent, Hunt Club - Windsor Park Village and Are, Ontario • K1V 8T4 • 4807 - Windsor Park Village
- — bath
- — bed
- — sqft
3323 HOGARTH Avenue, Blossom Park - Airport and Area, Ontario • K1T 1S6 • 2605 - Blossom Park/Kemp Park/Findlay Creek
