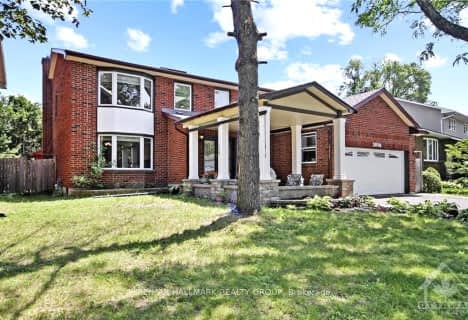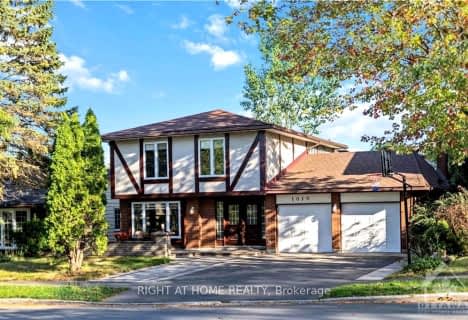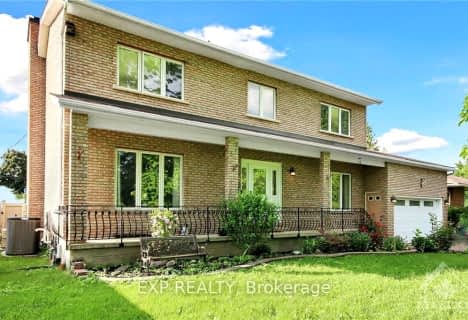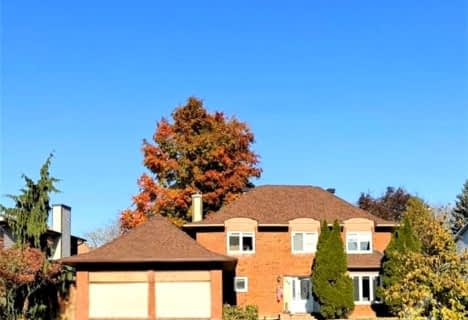
Holy Cross Elementary School
Elementary: CatholicÉcole élémentaire publique Omer-Deslauriers
Elementary: PublicCarleton Heights Public School
Elementary: PublicFielding Drive Public School
Elementary: PublicSt Rita Elementary School
Elementary: CatholicÉcole élémentaire catholique Laurier-Carrière
Elementary: CatholicElizabeth Wyn Wood Secondary Alternate
Secondary: PublicÉcole secondaire publique Omer-Deslauriers
Secondary: PublicBrookfield High School
Secondary: PublicMerivale High School
Secondary: PublicRidgemont High School
Secondary: PublicSt Pius X High School
Secondary: Catholic- 4 bath
- 5 bed
20 NORTHVIEW Road, Cityview - Parkwoods Hills - Rideau Shor, Ontario • K2E 6A7 • 7201 - City View/Skyline/Fisher Heights/Park
- 4 bath
- 4 bed
3056 UPLANDS Drive, Hunt Club - Windsor Park Village and Are, Ontario • K1V 0A7 • 4804 - Hunt Club
- 4 bath
- 4 bed
3532 WYMAN Crescent, Hunt Club - Windsor Park Village and Are, Ontario • K1V 0Z1 • 4807 - Windsor Park Village
- 3 bath
- 4 bed
1010 CAHILL Drive West, Hunt Club - Windsor Park Village and Are, Ontario • K1V 9H8 • 4803 - Hunt Club/Western Community
- 4 bath
- 4 bed
45 SUNNYCREST Drive, Cityview - Parkwoods Hills - Rideau Shor, Ontario • K2E 5Y4 • 7201 - City View/Skyline/Fisher Heights/Park
- — bath
- — bed
1288 PLANTE Drive, Hunt Club - Windsor Park Village and Are, Ontario • K1V 9G2 • 4803 - Hunt Club/Western Community






