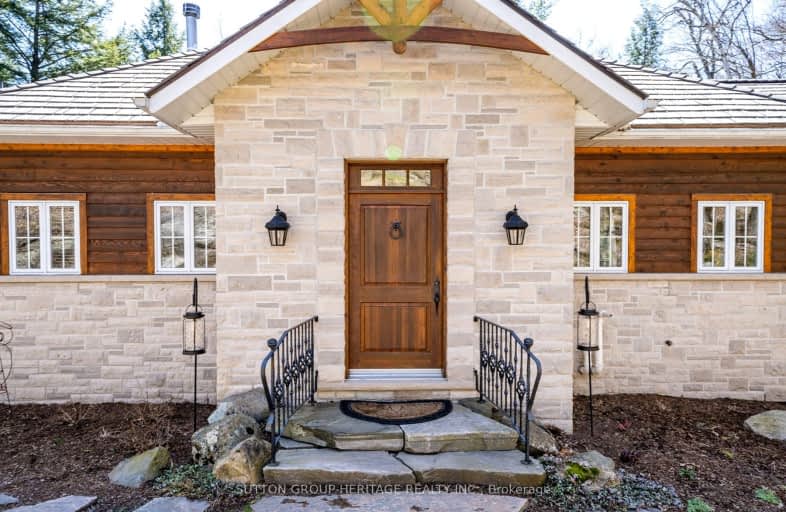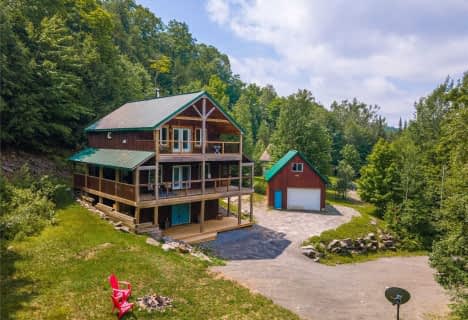Car-Dependent
- Almost all errands require a car.
Somewhat Bikeable
- Most errands require a car.

Saint Mary's School
Elementary: CatholicPine Glen Public School
Elementary: PublicV K Greer Memorial Public School
Elementary: PublicSpruce Glen Public School
Elementary: PublicRiverside Public School
Elementary: PublicHuntsville Public School
Elementary: PublicSt Dominic Catholic Secondary School
Secondary: CatholicGravenhurst High School
Secondary: PublicAlmaguin Highlands Secondary School
Secondary: PublicBracebridge and Muskoka Lakes Secondary School
Secondary: PublicHuntsville High School
Secondary: PublicTrillium Lakelands' AETC's
Secondary: Public-
Orchard Park
Huntsville ON P1H 1X7 6.95km -
Avery Beach Park
Huntsville ON 7.72km -
River Mill Park
Huntsville ON P1H 2A6 8.56km
-
Localcoin Bitcoin ATM - Main West Variety
128 Main St W, Huntsville ON P1H 1W5 7.4km -
CIBC
1 Main St W, Huntsville ON P1H 2C5 8.28km -
Scotiabank
27 Main St E, Huntsville ON P1H 2C6 8.36km







