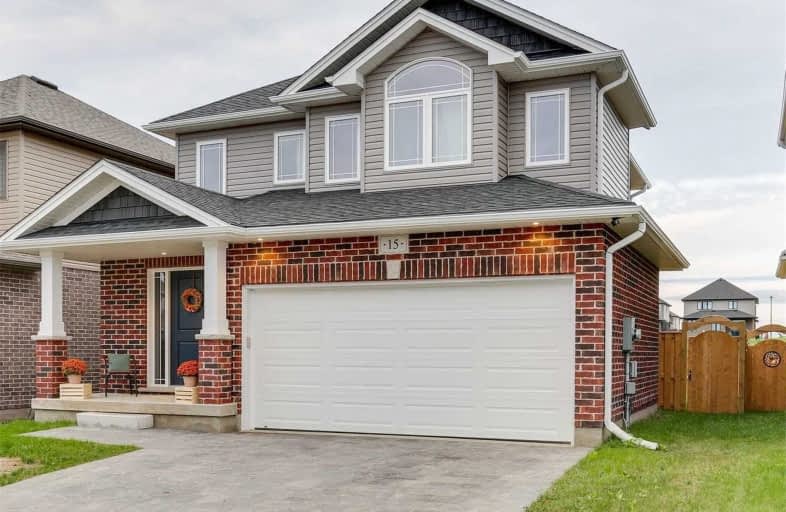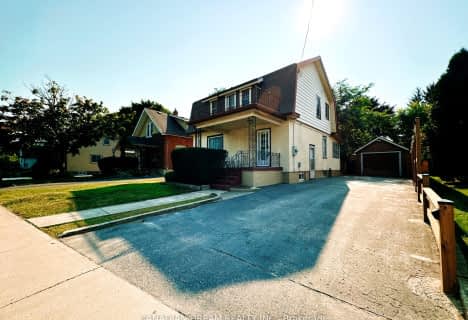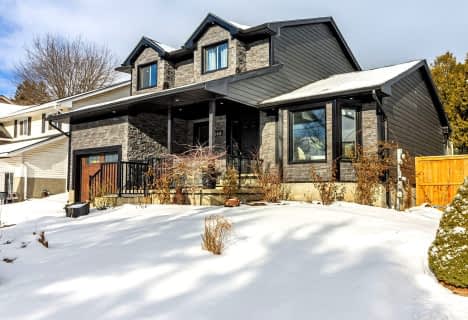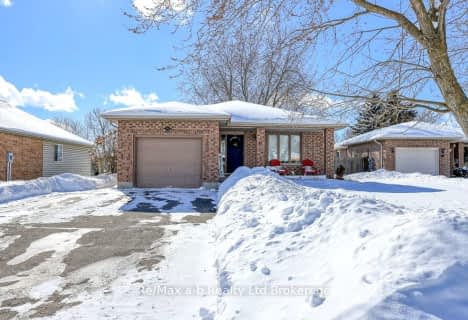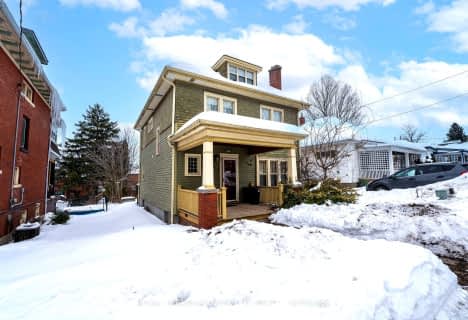
St Jude's School
Elementary: CatholicSouthside Public School
Elementary: PublicSt Patrick's
Elementary: CatholicRoyal Roads Public School
Elementary: PublicHarrisfield Public School
Elementary: PublicLaurie Hawkins Public School
Elementary: PublicSt Don Bosco Catholic Secondary School
Secondary: CatholicWoodstock Collegiate Institute
Secondary: PublicSt Mary's High School
Secondary: CatholicHuron Park Secondary School
Secondary: PublicCollege Avenue Secondary School
Secondary: PublicIngersoll District Collegiate Institute
Secondary: Public- 2 bath
- 4 bed
- 2500 sqft
291 WELLINGTON Street, Ingersoll, Ontario • N5C 1T2 • Ingersoll - South
- — bath
- — bed
- — sqft
297 Thames Street North, Ingersoll, Ontario • N5C 3E3 • Ingersoll - North
- 4 bath
- 3 bed
- 1500 sqft
145 King Solomon Street, Ingersoll, Ontario • N5C 1P4 • Ingersoll - North
- 2 bath
- 3 bed
- 1100 sqft
273 Whiting Street, Ingersoll, Ontario • N5C 3B7 • Ingersoll - South
- 2 bath
- 3 bed
- 1100 sqft
37 Hillside Road, Ingersoll, Ontario • N5C 4B7 • Ingersoll - North
