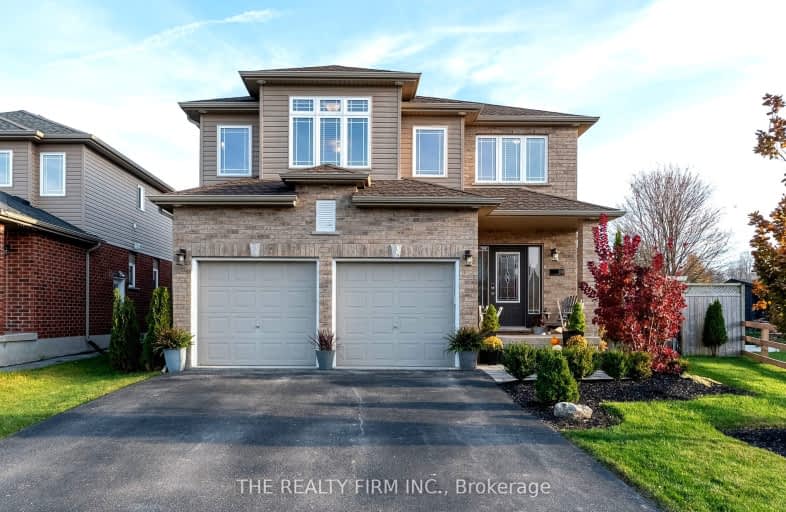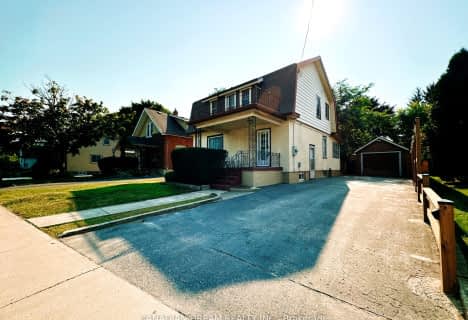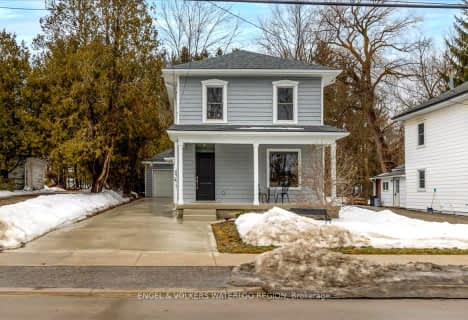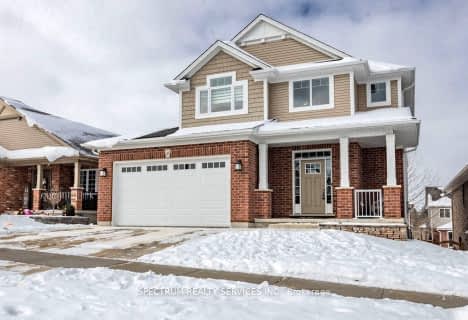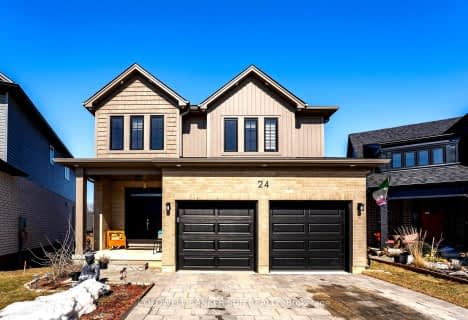Car-Dependent
- Almost all errands require a car.
Somewhat Bikeable
- Most errands require a car.

St Jude's School
Elementary: CatholicSouthside Public School
Elementary: PublicSt Patrick's
Elementary: CatholicRoyal Roads Public School
Elementary: PublicHarrisfield Public School
Elementary: PublicLaurie Hawkins Public School
Elementary: PublicSt Don Bosco Catholic Secondary School
Secondary: CatholicWoodstock Collegiate Institute
Secondary: PublicSt Mary's High School
Secondary: CatholicHuron Park Secondary School
Secondary: PublicCollege Avenue Secondary School
Secondary: PublicIngersoll District Collegiate Institute
Secondary: Public-
Centennial Park
Ingersoll 0.45km -
Yvonne Holmes Mott Memorial Park
Ingersoll ON 1.45km -
Canterbury Folk Festival
Ingersoll ON 1.46km
-
TD Canada Trust Branch and ATM
195 Thames St S, Ingersoll ON N5C 2T6 1.56km -
BMO Bank of Montreal
104 Thames St S, Ingersoll ON N5C 2T4 1.75km -
President's Choice Financial ATM
273 King St W, Ingersoll ON N5C 2K9 2.64km
- 2 bath
- 4 bed
- 2500 sqft
291 WELLINGTON Street, Ingersoll, Ontario • N5C 1T2 • Ingersoll - South
- — bath
- — bed
- — sqft
297 Thames Street North, Ingersoll, Ontario • N5C 3E3 • Ingersoll - North
- 4 bath
- 4 bed
- 2000 sqft
8 Brookfield Avenue, Ingersoll, Ontario • N5C 0B3 • Ingersoll - South
- 3 bath
- 3 bed
- 2000 sqft
24 Sutherland Crescent, Ingersoll, Ontario • N5C 0E3 • Ingersoll - South
