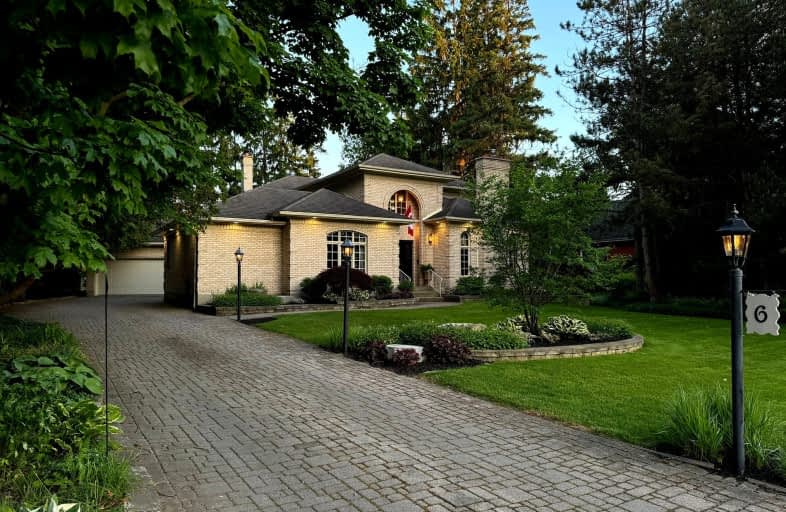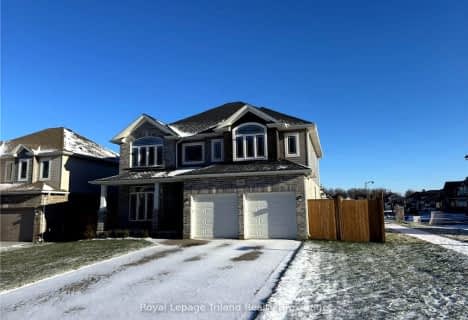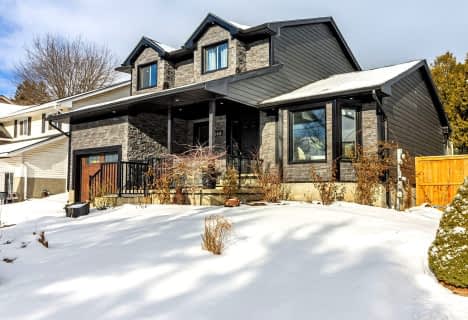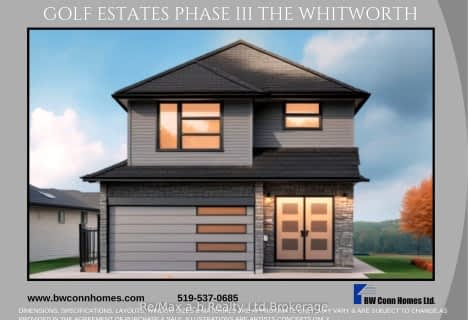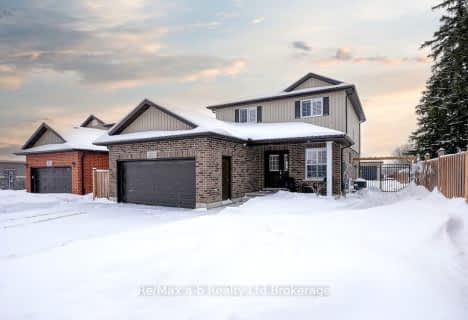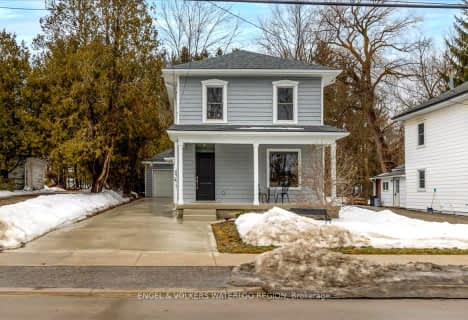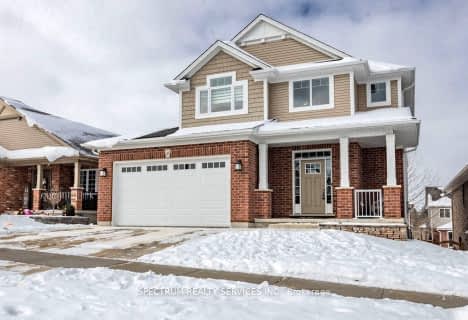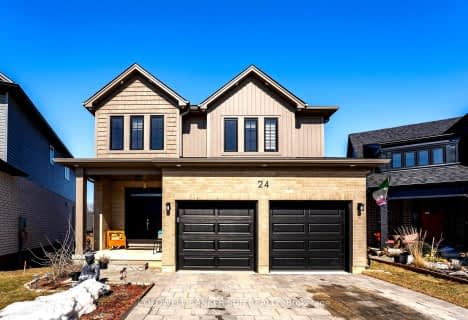Car-Dependent
- Most errands require a car.
Somewhat Bikeable
- Most errands require a car.

St Jude's School
Elementary: CatholicThamesford Public School
Elementary: PublicSt Patrick's
Elementary: CatholicRoyal Roads Public School
Elementary: PublicHarrisfield Public School
Elementary: PublicLaurie Hawkins Public School
Elementary: PublicSt Don Bosco Catholic Secondary School
Secondary: CatholicWoodstock Collegiate Institute
Secondary: PublicSt Mary's High School
Secondary: CatholicHuron Park Secondary School
Secondary: PublicCollege Avenue Secondary School
Secondary: PublicIngersoll District Collegiate Institute
Secondary: Public-
Yvonne Holmes Mott Memorial Park
Ingersoll ON 0.88km -
Canterbury Folk Festival
Ingersoll ON 0.91km -
Centennial Park
Ingersoll 0.94km
-
TD Bank Financial Group
195 Thames St S, Ingersoll ON N5C 2T6 0.92km -
Community Futures Oxford
118 Oxford St, Ingersoll ON N5C 2V5 1.15km -
Rochdale Credit Union Ltd
108 Thames St S, Ingersoll ON N5C 2T4 1.2km
- 2 bath
- 4 bed
- 2500 sqft
291 WELLINGTON Street, Ingersoll, Ontario • N5C 1T2 • Ingersoll - South
- 4 bath
- 3 bed
- 1500 sqft
145 King Solomon Street, Ingersoll, Ontario • N5C 1P4 • Ingersoll - North
- 4 bath
- 4 bed
- 2000 sqft
8 Brookfield Avenue, Ingersoll, Ontario • N5C 0B3 • Ingersoll - South
- 3 bath
- 3 bed
- 2000 sqft
24 Sutherland Crescent, Ingersoll, Ontario • N5C 0E3 • Ingersoll - South
