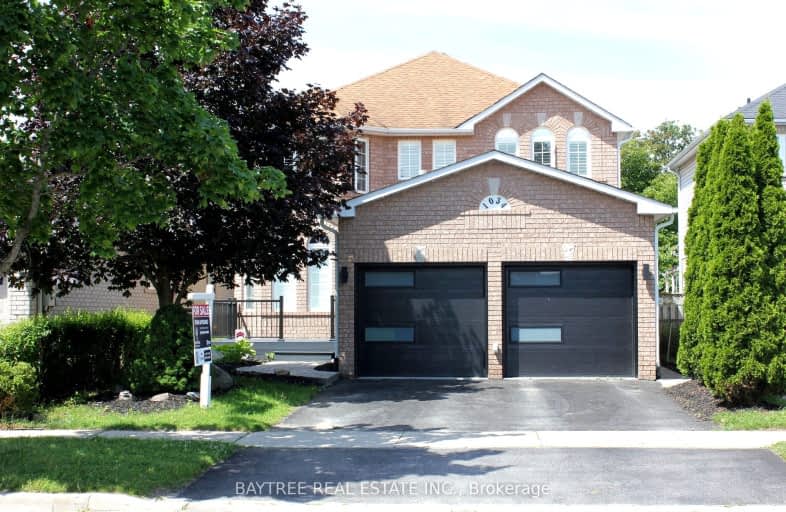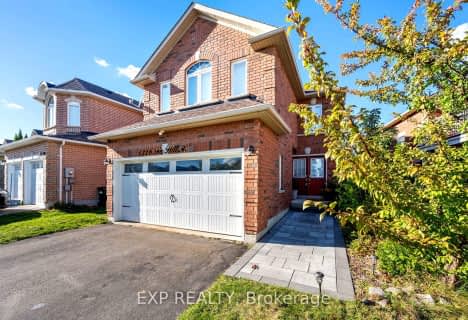
3D Walkthrough
Car-Dependent
- Most errands require a car.
40
/100
Somewhat Bikeable
- Most errands require a car.
32
/100

Lake Simcoe Public School
Elementary: Public
2.27 km
Sunnybrae Public School
Elementary: Public
4.77 km
St Francis of Assisi Elementary School
Elementary: Catholic
1.74 km
Holy Cross Catholic School
Elementary: Catholic
1.03 km
Goodfellow Public School
Elementary: Public
1.49 km
Alcona Glen Elementary School
Elementary: Public
0.96 km
Our Lady of the Lake Catholic College High School
Secondary: Catholic
14.05 km
Keswick High School
Secondary: Public
13.29 km
St Peter's Secondary School
Secondary: Catholic
7.66 km
Nantyr Shores Secondary School
Secondary: Public
1.49 km
Eastview Secondary School
Secondary: Public
12.69 km
Innisdale Secondary School
Secondary: Public
11.03 km
-
The Queensway Park
Barrie ON 6.49km -
North Gwillimbury Park
6.64km -
Kuzmich Park
Grand Forest Dr (Golden Meadow Rd.), Barrie ON 7.74km
-
Scotiabank
1161 Innisfil Beach Rd, Innisfil ON L9S 4Y8 0.68km -
RBC Royal Bank ATM
2371 25th Side Rd, Innisfil ON L9S 2G3 1.68km -
President's Choice Financial ATM
20th SideRd, Innisfil ON L9S 4J1 1.75km













