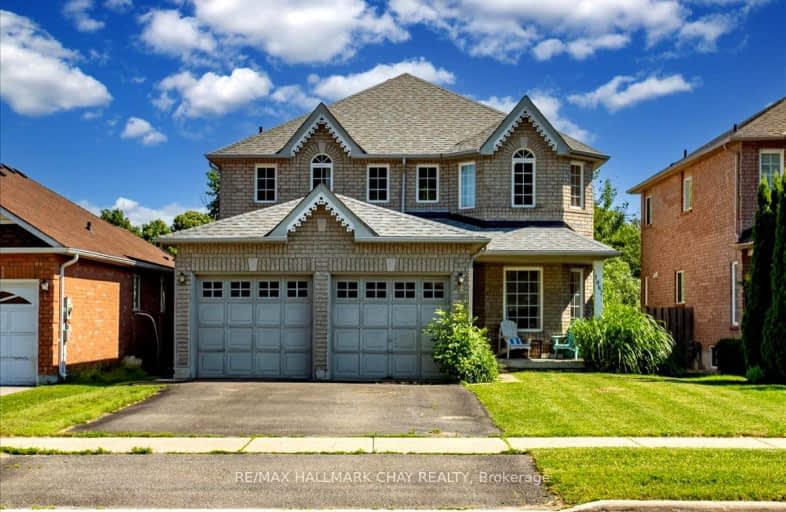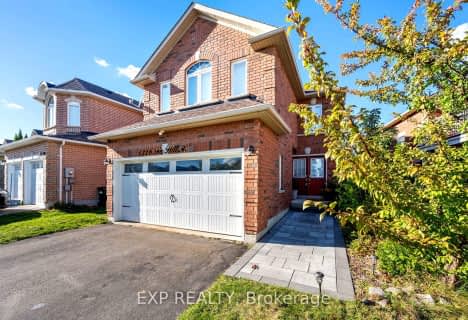
Video Tour
Car-Dependent
- Most errands require a car.
44
/100
Somewhat Bikeable
- Most errands require a car.
30
/100

Lake Simcoe Public School
Elementary: Public
2.32 km
Sunnybrae Public School
Elementary: Public
4.88 km
St Francis of Assisi Elementary School
Elementary: Catholic
1.75 km
Holy Cross Catholic School
Elementary: Catholic
0.90 km
Goodfellow Public School
Elementary: Public
1.38 km
Alcona Glen Elementary School
Elementary: Public
1.07 km
Our Lady of the Lake Catholic College High School
Secondary: Catholic
14.02 km
Keswick High School
Secondary: Public
13.26 km
St Peter's Secondary School
Secondary: Catholic
7.74 km
Nantyr Shores Secondary School
Secondary: Public
1.52 km
Eastview Secondary School
Secondary: Public
12.74 km
Innisdale Secondary School
Secondary: Public
11.12 km
-
Innisfil Beach Park
676 Innisfil Beach Rd, Innisfil ON 1.91km -
North Gwillimbury Park
Georgina ON 6.56km -
Bayshore Park
Ontario 7.25km
-
Pace Credit Union
1040 Innisfil Beach Rd, Innisfil ON L9S 2M5 0.61km -
Scotiabank
1161 Innisfil Beach Rd, Innisfil ON L9S 4Y8 0.74km -
TD Bank Financial Group
2101 Innisfil Beach Rd, Innisfil ON L9S 1A1 4.43km













