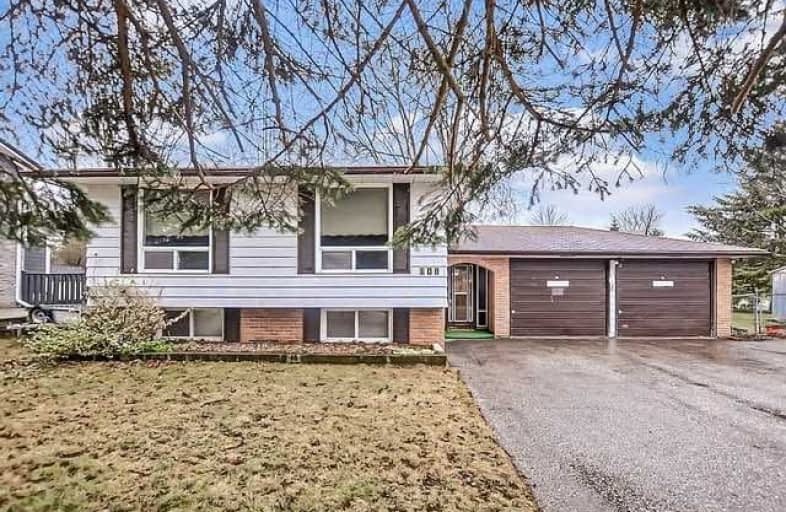Sold on Jun 18, 2018
Note: Property is not currently for sale or for rent.

-
Type: Detached
-
Style: Bungalow-Raised
-
Lot Size: 75 x 110 Feet
-
Age: No Data
-
Taxes: $3,375 per year
-
Days on Site: 53 Days
-
Added: Sep 07, 2019 (1 month on market)
-
Updated:
-
Last Checked: 3 months ago
-
MLS®#: N4108503
-
Listed By: Main street realty ltd., brokerage
*Raised Bungalow On Extra Wide Premium Corner Lot *Walk To Marina & Lake* *Close To Harbourview Golf & Country Club* Hardwood Flooring In Hallway, Living & Dining Rooms. Basement Has Above Grade Windows. Lots Of Storage In Basement. Family Room With Gas Insert. *Access To Fenced Yard From Large Foyer. New Roof Shingles And Septic Bed 2018
Extras
Existing Fridge, Stove, Washer & Dryer. All Electric Light Fixtures. All Broadloom W/Laid. Gas Insert In Fireplace. Air Conditioner. Gazebo, Patio Furniture. Napoleon Bbq. New Oil Tank. New Septic (May 2018) Renovated Basement
Property Details
Facts for 108 Everton Drive, Innisfil
Status
Days on Market: 53
Last Status: Sold
Sold Date: Jun 18, 2018
Closed Date: Jul 10, 2018
Expiry Date: Aug 30, 2018
Sold Price: $470,000
Unavailable Date: Jun 18, 2018
Input Date: Apr 26, 2018
Property
Status: Sale
Property Type: Detached
Style: Bungalow-Raised
Area: Innisfil
Community: Gilford
Availability Date: Tba
Inside
Bedrooms: 3
Bedrooms Plus: 1
Bathrooms: 2
Kitchens: 1
Rooms: 6
Den/Family Room: No
Air Conditioning: Central Air
Fireplace: Yes
Washrooms: 2
Utilities
Electricity: Yes
Gas: Yes
Cable: Available
Telephone: Yes
Building
Basement: Finished
Heat Type: Forced Air
Heat Source: Oil
Exterior: Alum Siding
Exterior: Brick
Water Supply: Municipal
Special Designation: Unknown
Other Structures: Garden Shed
Parking
Driveway: Pvt Double
Garage Spaces: 2
Garage Type: Attached
Covered Parking Spaces: 7
Total Parking Spaces: 9
Fees
Tax Year: 2017
Tax Legal Description: Lt 64 Pl 1578
Taxes: $3,375
Highlights
Feature: Beach
Feature: Fenced Yard
Feature: Golf
Feature: Lake/Pond
Feature: Marina
Land
Cross Street: Shore Acres/ Everton
Municipality District: Innisfil
Fronting On: West
Pool: None
Sewer: Septic
Lot Depth: 110 Feet
Lot Frontage: 75 Feet
Lot Irregularities: Irregular
Zoning: Res
Additional Media
- Virtual Tour: http://tours.panapix.com/idx/140431
Rooms
Room details for 108 Everton Drive, Innisfil
| Type | Dimensions | Description |
|---|---|---|
| Living Main | 3.78 x 5.26 | Hardwood Floor, Open Concept |
| Dining Main | 3.01 x 3.32 | Hardwood Floor |
| Kitchen Main | 3.18 x 4.23 | Vinyl Floor, Eat-In Kitchen |
| Foyer Main | 1.87 x 4.68 | Vinyl Floor, W/O To Yard |
| Master Main | 3.18 x 4.07 | Broadloom, Double Closet |
| 2nd Br Main | 2.71 x 3.79 | Broadloom, Closet |
| 3rd Br Main | 2.68 x 3.03 | Broadloom, Closet |
| Family Lower | 4.19 x 8.36 | Broadloom, Gas Fireplace, Above Grade Window |
| 4th Br Lower | 3.62 x 4.64 | Broadloom, Above Grade Window |
| XXXXXXXX | XXX XX, XXXX |
XXXX XXX XXXX |
$XXX,XXX |
| XXX XX, XXXX |
XXXXXX XXX XXXX |
$XXX,XXX |
| XXXXXXXX XXXX | XXX XX, XXXX | $470,000 XXX XXXX |
| XXXXXXXX XXXXXX | XXX XX, XXXX | $499,900 XXX XXXX |

Lake Simcoe Public School
Elementary: PublicInnisfil Central Public School
Elementary: PublicSt Thomas Aquinas Catholic Elementary School
Elementary: CatholicKillarney Beach Public School
Elementary: PublicKeswick Public School
Elementary: PublicLakeside Public School
Elementary: PublicBradford Campus
Secondary: PublicOur Lady of the Lake Catholic College High School
Secondary: CatholicHoly Trinity High School
Secondary: CatholicKeswick High School
Secondary: PublicBradford District High School
Secondary: PublicNantyr Shores Secondary School
Secondary: Public

