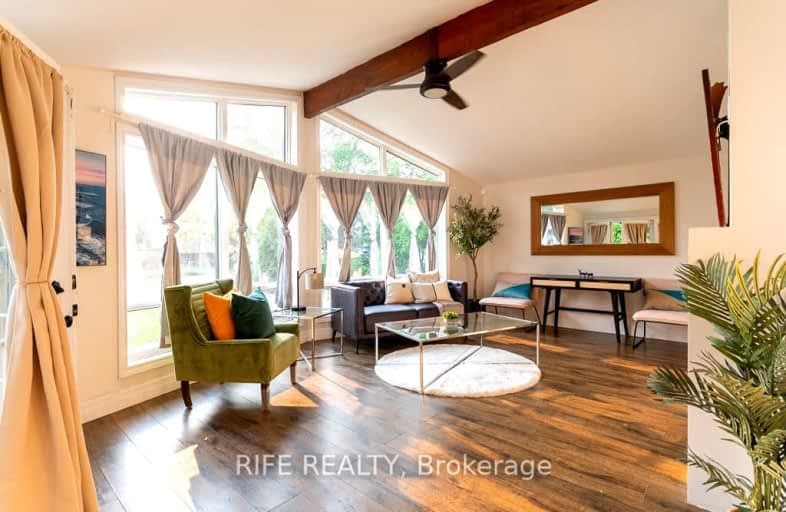Car-Dependent
- Almost all errands require a car.
0
/100
Somewhat Bikeable
- Most errands require a car.
26
/100

Lake Simcoe Public School
Elementary: Public
7.50 km
Innisfil Central Public School
Elementary: Public
6.18 km
St Thomas Aquinas Catholic Elementary School
Elementary: Catholic
4.53 km
Killarney Beach Public School
Elementary: Public
3.68 km
Keswick Public School
Elementary: Public
5.28 km
Lakeside Public School
Elementary: Public
5.05 km
Bradford Campus
Secondary: Public
13.14 km
Our Lady of the Lake Catholic College High School
Secondary: Catholic
6.27 km
Holy Trinity High School
Secondary: Catholic
14.34 km
Keswick High School
Secondary: Public
6.17 km
Bradford District High School
Secondary: Public
13.85 km
Nantyr Shores Secondary School
Secondary: Public
8.23 km



