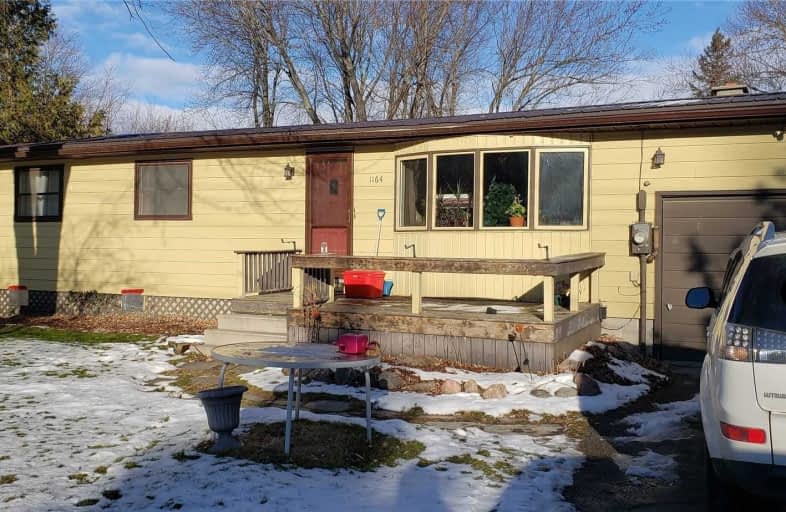Sold on Jan 11, 2021
Note: Property is not currently for sale or for rent.

-
Type: Detached
-
Style: Bungalow
-
Size: 1500 sqft
-
Lot Size: 79.99 x 150 Feet
-
Age: 51-99 years
-
Taxes: $3,276 per year
-
Days on Site: 9 Days
-
Added: Jan 02, 2021 (1 week on market)
-
Updated:
-
Last Checked: 2 months ago
-
MLS®#: N5073314
-
Listed By: Re/max hallmark chay realty, brokerage
Deeded Beach Access! Bungalow In Gilford! Just Up From Lake Simcoe, Steps To Cooks Bay Marina. House Has A Separate Inlaw Suite. House Is 1840 Sq Ft. On An 80 X 150 Ft. Lot.
Property Details
Facts for 1164 Birch Road, Innisfil
Status
Days on Market: 9
Last Status: Sold
Sold Date: Jan 11, 2021
Closed Date: Mar 15, 2021
Expiry Date: Mar 30, 2021
Sold Price: $560,000
Unavailable Date: Jan 11, 2021
Input Date: Jan 02, 2021
Prior LSC: Listing with no contract changes
Property
Status: Sale
Property Type: Detached
Style: Bungalow
Size (sq ft): 1500
Age: 51-99
Area: Innisfil
Community: Gilford
Availability Date: Tba
Inside
Bedrooms: 4
Bathrooms: 2
Kitchens: 2
Rooms: 9
Den/Family Room: Yes
Air Conditioning: Central Air
Fireplace: No
Laundry Level: Main
Central Vacuum: N
Washrooms: 2
Building
Basement: Crawl Space
Heat Type: Forced Air
Heat Source: Oil
Exterior: Alum Siding
UFFI: No
Water Supply: Well
Special Designation: Unknown
Parking
Driveway: Private
Garage Spaces: 2
Garage Type: Attached
Covered Parking Spaces: 4
Total Parking Spaces: 6
Fees
Tax Year: 2020
Tax Legal Description: Lt 8, Pl 1009 , T/W Ro1157242 ; Innisfil
Taxes: $3,276
Highlights
Feature: Beach
Feature: Golf
Feature: Lake Access
Feature: Marina
Land
Cross Street: Gilford/Woodfield
Municipality District: Innisfil
Fronting On: North
Parcel Number: 431603007
Pool: None
Sewer: Septic
Lot Depth: 150 Feet
Lot Frontage: 79.99 Feet
Rooms
Room details for 1164 Birch Road, Innisfil
| Type | Dimensions | Description |
|---|---|---|
| Kitchen Main | 2.26 x 5.91 | Laminate |
| Living Main | 4.97 x 4.72 | Laminate, Cathedral Ceiling |
| Master Main | 3.50 x 5.79 | |
| 2nd Br Main | 2.44 x 2.90 | Laminate |
| 3rd Br Main | 2.29 x 3.51 | Laminate |
| 4th Br Main | 2.29 x 3.47 | |
| Family Main | 3.96 x 4.02 | |
| Dining Main | 2.87 x 3.96 | W/O To Deck |
| Office Main | 3.66 x 2.99 |
| XXXXXXXX | XXX XX, XXXX |
XXXX XXX XXXX |
$XXX,XXX |
| XXX XX, XXXX |
XXXXXX XXX XXXX |
$XXX,XXX |
| XXXXXXXX XXXX | XXX XX, XXXX | $560,000 XXX XXXX |
| XXXXXXXX XXXXXX | XXX XX, XXXX | $499,900 XXX XXXX |

Our Lady of the Lake Catholic Elementary School
Elementary: CatholicHon Earl Rowe Public School
Elementary: PublicSt Thomas Aquinas Catholic Elementary School
Elementary: CatholicKillarney Beach Public School
Elementary: PublicKeswick Public School
Elementary: PublicLakeside Public School
Elementary: PublicBradford Campus
Secondary: PublicOur Lady of the Lake Catholic College High School
Secondary: CatholicHoly Trinity High School
Secondary: CatholicKeswick High School
Secondary: PublicBradford District High School
Secondary: PublicNantyr Shores Secondary School
Secondary: Public

