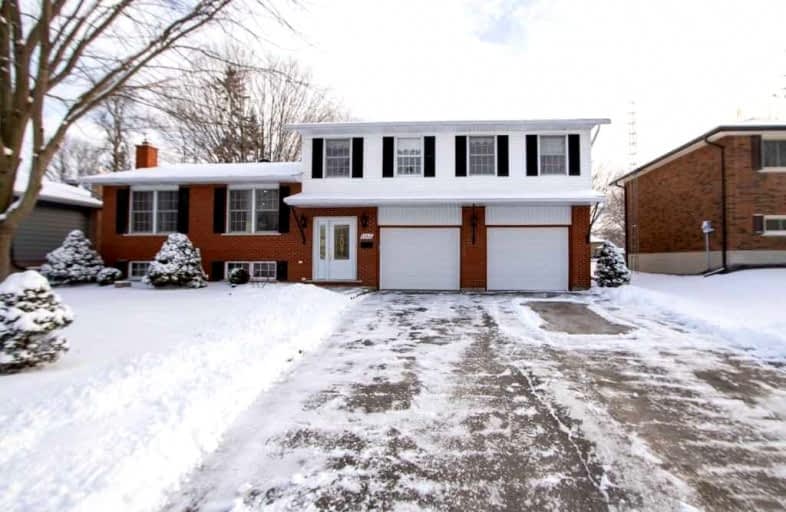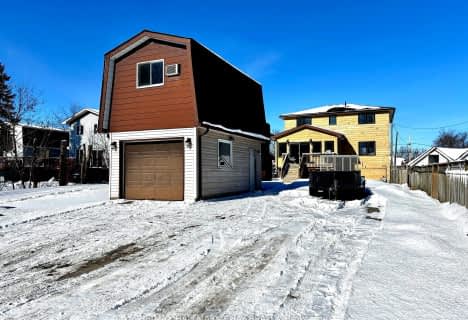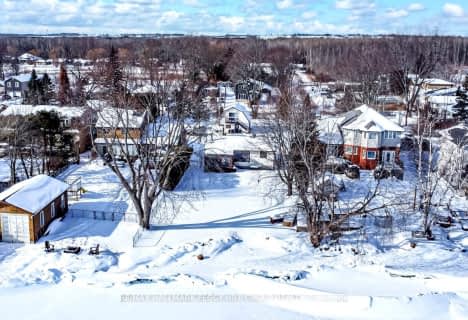
Hon Earl Rowe Public School
Elementary: Public
7.04 km
Innisfil Central Public School
Elementary: Public
6.39 km
St Thomas Aquinas Catholic Elementary School
Elementary: Catholic
4.79 km
Killarney Beach Public School
Elementary: Public
3.99 km
Keswick Public School
Elementary: Public
5.49 km
Lakeside Public School
Elementary: Public
5.25 km
Bradford Campus
Secondary: Public
12.68 km
Our Lady of the Lake Catholic College High School
Secondary: Catholic
6.20 km
Holy Trinity High School
Secondary: Catholic
13.89 km
Keswick High School
Secondary: Public
6.18 km
Bradford District High School
Secondary: Public
13.40 km
Nantyr Shores Secondary School
Secondary: Public
8.66 km





