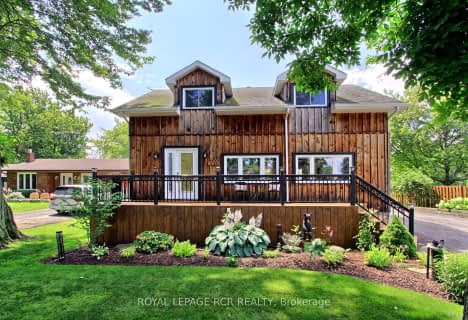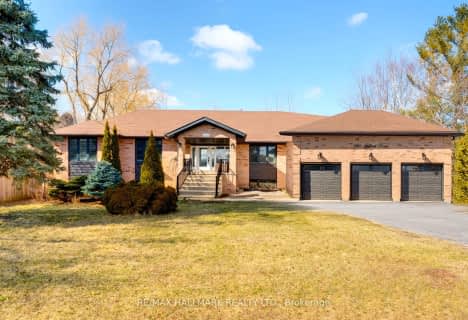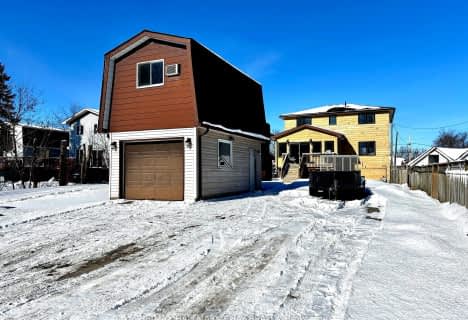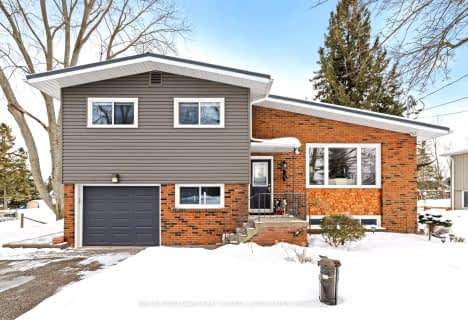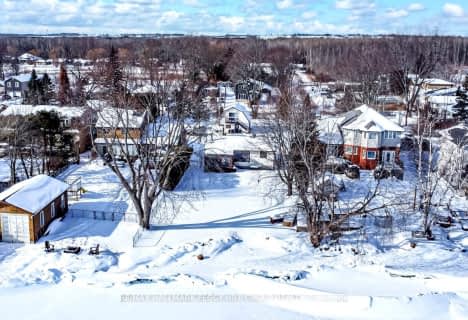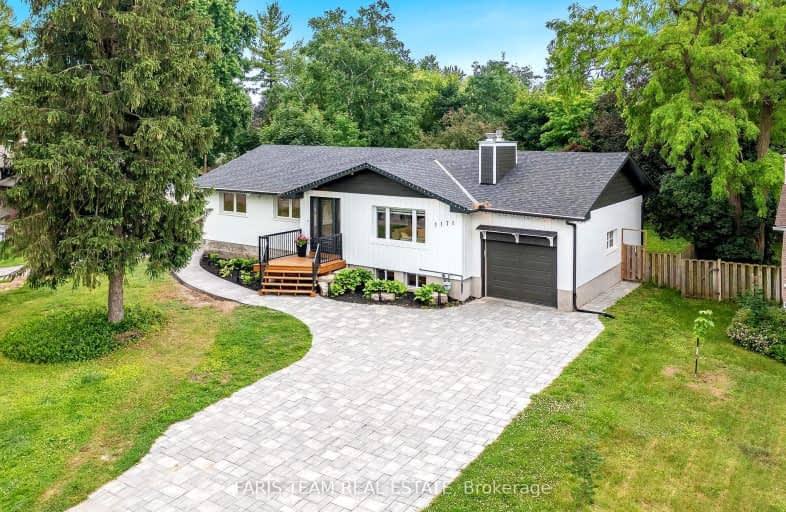
Video Tour
Car-Dependent
- Almost all errands require a car.
6
/100
Somewhat Bikeable
- Most errands require a car.
26
/100

Lake Simcoe Public School
Elementary: Public
7.40 km
Innisfil Central Public School
Elementary: Public
5.96 km
St Thomas Aquinas Catholic Elementary School
Elementary: Catholic
4.74 km
Killarney Beach Public School
Elementary: Public
3.49 km
Keswick Public School
Elementary: Public
5.50 km
Lakeside Public School
Elementary: Public
5.28 km
Bradford Campus
Secondary: Public
13.14 km
Our Lady of the Lake Catholic College High School
Secondary: Catholic
6.51 km
Holy Trinity High School
Secondary: Catholic
14.32 km
Keswick High School
Secondary: Public
6.42 km
Bradford District High School
Secondary: Public
13.83 km
Nantyr Shores Secondary School
Secondary: Public
8.15 km
-
Whipper Watson Park
Georgina ON 6.17km -
Vista Park
7.01km -
North Gwillimbury Park
Georgina ON 7.38km
-
Localcoin Bitcoin ATM - Keswick Variety
532 the Queensway S, Keswick ON L4P 2E6 6.19km -
CoinFlip Bitcoin ATM
24164 Woodbine Ave, Keswick ON L4P 0L3 7.05km -
TD Bank Financial Group
23532 Woodbine Ave, Keswick ON L4P 0E2 7.51km


