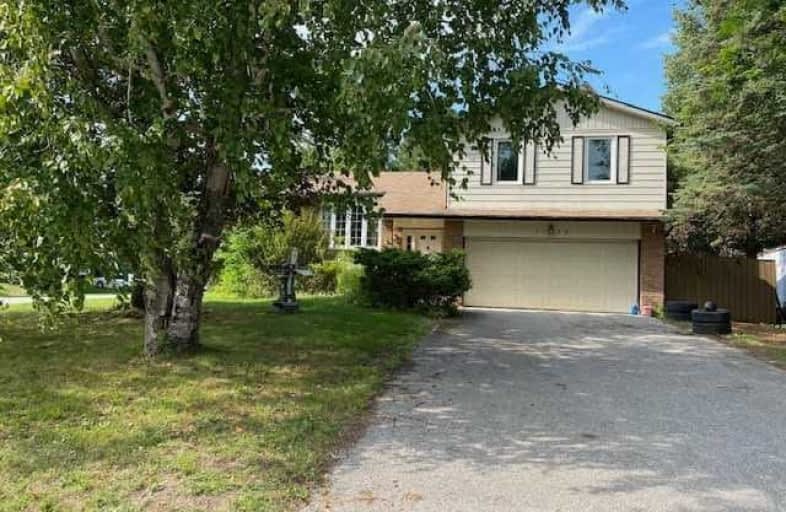Sold on Nov 01, 2020
Note: Property is not currently for sale or for rent.

-
Type: Detached
-
Style: Sidesplit 3
-
Size: 1500 sqft
-
Lot Size: 75 x 136 Feet
-
Age: 31-50 years
-
Taxes: $3,500 per year
-
Days on Site: 27 Days
-
Added: Oct 05, 2020 (3 weeks on market)
-
Updated:
-
Last Checked: 6 hours ago
-
MLS®#: N4941537
-
Listed By: Main street realty ltd., brokerage
Bright And Spacious Home Sitting Pretty On A Sizeable Corner Private Yard. 24X15 Ft Deck Off Kitchen. Short Walk To Marina & Lake. Some Upgrades. Priced To Sell! New Electrical Panel.
Extras
Newer Fridge, Stove & Dishwasher. Washer, Dryer, Elfs., Electric Furnace
Property Details
Facts for 1186 Vernor Drive, Innisfil
Status
Days on Market: 27
Last Status: Sold
Sold Date: Nov 01, 2020
Closed Date: Dec 03, 2020
Expiry Date: Dec 09, 2020
Sold Price: $610,000
Unavailable Date: Nov 01, 2020
Input Date: Oct 05, 2020
Prior LSC: Sold
Property
Status: Sale
Property Type: Detached
Style: Sidesplit 3
Size (sq ft): 1500
Age: 31-50
Area: Innisfil
Community: Gilford
Availability Date: 30 To 60
Assessment Amount: $352,000
Assessment Year: 2016
Inside
Bedrooms: 3
Bedrooms Plus: 1
Bathrooms: 2
Kitchens: 1
Rooms: 7
Den/Family Room: Yes
Air Conditioning: Central Air
Fireplace: Yes
Laundry Level: Lower
Central Vacuum: Y
Washrooms: 2
Utilities
Electricity: Yes
Gas: Yes
Cable: Yes
Telephone: Yes
Building
Basement: Full
Basement 2: Part Fin
Heat Type: Forced Air
Heat Source: Electric
Exterior: Alum Siding
Exterior: Brick
Elevator: N
UFFI: No
Energy Certificate: N
Green Verification Status: N
Water Supply: Municipal
Special Designation: Unknown
Other Structures: Garden Shed
Retirement: N
Parking
Driveway: Pvt Double
Garage Spaces: 2
Garage Type: Built-In
Covered Parking Spaces: 6
Total Parking Spaces: 8
Fees
Tax Year: 2020
Tax Legal Description: Lt 79 Pl 1578 Innisfil ; Innisfil
Taxes: $3,500
Highlights
Feature: Beach
Feature: Fenced Yard
Feature: Golf
Feature: Lake/Pond
Feature: Marina
Land
Cross Street: Hwy 89 & Everton
Municipality District: Innisfil
Fronting On: North
Parcel Number: 580530233
Pool: None
Sewer: Septic
Lot Depth: 136 Feet
Lot Frontage: 75 Feet
Lot Irregularities: 75.04 Ft X 134.66 Ft
Zoning: Residential
Rooms
Room details for 1186 Vernor Drive, Innisfil
| Type | Dimensions | Description |
|---|---|---|
| Kitchen Main | 3.66 x 4.11 | W/O To Deck, O/Looks Family, Skylight |
| Dining Main | 2.83 x 3.65 | Laminate, Window |
| Living Main | 3.82 x 5.53 | Laminate, Bow Window |
| Foyer Ground | - | Laminate |
| Family Ground | 3.65 x 4.48 | Laminate, W/O To Yard, Brick Fireplace |
| Laundry Bsmt | - | |
| Den Bsmt | 3.54 x 4.52 | |
| Other Bsmt | - | |
| Master Upper | 3.72 x 5.87 | W/I Closet, Laminate, North View |
| 2nd Br Upper | 2.88 x 4.30 | Laminate, East View |
| 3rd Br Upper | 3.24 x 3.39 | B/I Shelves, Laminate, South View |
| XXXXXXXX | XXX XX, XXXX |
XXXX XXX XXXX |
$XXX,XXX |
| XXX XX, XXXX |
XXXXXX XXX XXXX |
$XXX,XXX | |
| XXXXXXXX | XXX XX, XXXX |
XXXXXXX XXX XXXX |
|
| XXX XX, XXXX |
XXXXXX XXX XXXX |
$XXX,XXX |
| XXXXXXXX XXXX | XXX XX, XXXX | $610,000 XXX XXXX |
| XXXXXXXX XXXXXX | XXX XX, XXXX | $585,000 XXX XXXX |
| XXXXXXXX XXXXXXX | XXX XX, XXXX | XXX XXXX |
| XXXXXXXX XXXXXX | XXX XX, XXXX | $684,500 XXX XXXX |

Lake Simcoe Public School
Elementary: PublicInnisfil Central Public School
Elementary: PublicSt Thomas Aquinas Catholic Elementary School
Elementary: CatholicKillarney Beach Public School
Elementary: PublicKeswick Public School
Elementary: PublicLakeside Public School
Elementary: PublicBradford Campus
Secondary: PublicOur Lady of the Lake Catholic College High School
Secondary: CatholicHoly Trinity High School
Secondary: CatholicKeswick High School
Secondary: PublicBradford District High School
Secondary: PublicNantyr Shores Secondary School
Secondary: Public

