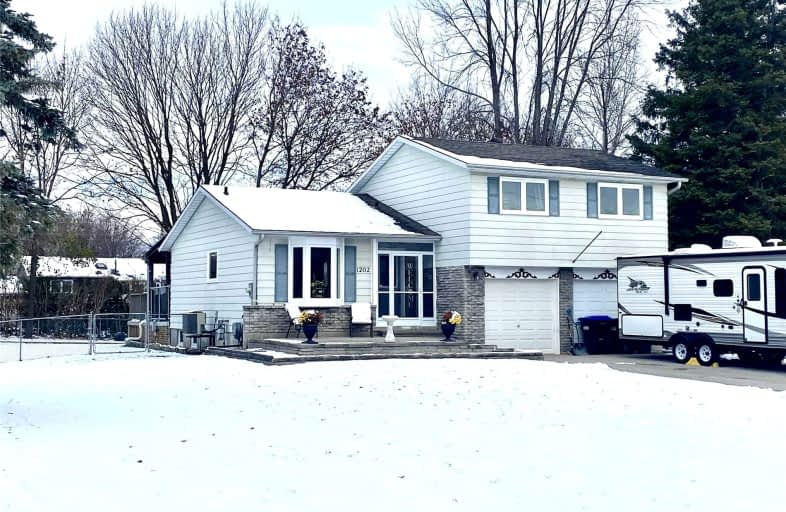Sold on Jan 19, 2023
Note: Property is not currently for sale or for rent.

-
Type: Detached
-
Style: Sidesplit 3
-
Size: 1500 sqft
-
Lot Size: 80 x 151.09 Feet
-
Age: No Data
-
Taxes: $3,307 per year
-
Days on Site: 62 Days
-
Added: Nov 18, 2022 (2 months on market)
-
Updated:
-
Last Checked: 3 months ago
-
MLS®#: N5830902
-
Listed By: Royal lepage rcr realty, brokerage
Welcome Home To 1202 Shore Acres... Spacious 3 Level Sidesplit On Mature, Fabulous 80 X 151 Ft Lot, Sits Approx. 9 Homes From The Shores Of Beautiful Lake Simcoe, Best Kept Secret In Innisil. Gilford Offers 18 Hole Golf Course, Boating, Fishing & Access To Beautiful Parks, Move In Condition, Features Include: Nepolean Fireplace Main Flr Living Rm, Hdwd Flrs, Custom Maple Kitchen, Granite Counters, Breakfast Bar, Pantry, Shingles 17, Kitchen 17, Windows 15, He Furnace 10, Newer Panel, Extensive Decking To Entertain Family And Friends, Fenced Yard For Kids And Dogs To Play. Remote Control Race Track For Young Family To Enjoy (Can Be Levelled And Seeded). Lots Of Parking For All Your Toys: R/V, Boat, Sea-Doo's Etc.
Extras
Existing Window Coverings, Elfs Including Ceiling Fans, Fridge, Stove, B/I Dishwasher, Washer, Dryer. Bathroom Mirrors. Shed. Hwt(R)
Property Details
Facts for 1202 Shore Acres Drive, Innisfil
Status
Days on Market: 62
Last Status: Sold
Sold Date: Jan 19, 2023
Closed Date: Mar 31, 2023
Expiry Date: Feb 18, 2023
Sold Price: $780,000
Unavailable Date: Jan 19, 2023
Input Date: Nov 18, 2022
Property
Status: Sale
Property Type: Detached
Style: Sidesplit 3
Size (sq ft): 1500
Area: Innisfil
Community: Gilford
Availability Date: 60-90 Tbd
Inside
Bedrooms: 3
Bathrooms: 2
Kitchens: 1
Rooms: 6
Den/Family Room: Yes
Air Conditioning: Central Air
Fireplace: Yes
Central Vacuum: N
Washrooms: 2
Utilities
Electricity: Yes
Gas: Yes
Cable: Available
Telephone: Yes
Building
Basement: Finished
Basement 2: Part Fin
Heat Type: Forced Air
Heat Source: Gas
Exterior: Brick
Exterior: Vinyl Siding
UFFI: No
Water Supply: Municipal
Special Designation: Unknown
Other Structures: Garden Shed
Parking
Driveway: Pvt Double
Garage Spaces: 2
Garage Type: Attached
Covered Parking Spaces: 6
Total Parking Spaces: 8
Fees
Tax Year: 2022
Tax Legal Description: Lt 6 Pl 1608 Innisfil; Innisfil
Taxes: $3,307
Highlights
Feature: Golf
Feature: Marina
Feature: Park
Land
Cross Street: Yonge/Hwy 89 & East
Municipality District: Innisfil
Fronting On: North
Parcel Number: 580530325
Pool: None
Sewer: Septic
Lot Depth: 151.09 Feet
Lot Frontage: 80 Feet
Acres: < .50
Zoning: R1
Additional Media
- Virtual Tour: https://tours.panapix.com/idx/145373
Rooms
Room details for 1202 Shore Acres Drive, Innisfil
| Type | Dimensions | Description |
|---|---|---|
| Living Main | 3.60 x 6.15 | Hardwood Floor, Gas Fireplace, O/Looks Backyard |
| Dining Main | 3.10 x 3.10 | Hardwood Floor, Picture Window, Open Concept |
| Kitchen Main | 3.02 x 5.06 | Granite Counter, Backsplash, Breakfast Bar |
| Prim Bdrm 2nd | 3.20 x 4.15 | Broadloom, Semi Ensuite |
| Br 2nd | 2.90 x 3.80 | Broadloom, Closet |
| Br 2nd | 2.90 x 3.10 | Broadloom, Closet |
| Rec Bsmt | 3.40 x 8.60 | Broadloom |
| Laundry Bsmt | 2.10 x 3.10 |
| XXXXXXXX | XXX XX, XXXX |
XXXX XXX XXXX |
$XXX,XXX |
| XXX XX, XXXX |
XXXXXX XXX XXXX |
$XXX,XXX | |
| XXXXXXXX | XXX XX, XXXX |
XXXXXXX XXX XXXX |
|
| XXX XX, XXXX |
XXXXXX XXX XXXX |
$XXX,XXX | |
| XXXXXXXX | XXX XX, XXXX |
XXXXXXX XXX XXXX |
|
| XXX XX, XXXX |
XXXXXX XXX XXXX |
$XXX,XXX | |
| XXXXXXXX | XXX XX, XXXX |
XXXXXXX XXX XXXX |
|
| XXX XX, XXXX |
XXXXXX XXX XXXX |
$XXX,XXX |
| XXXXXXXX XXXX | XXX XX, XXXX | $780,000 XXX XXXX |
| XXXXXXXX XXXXXX | XXX XX, XXXX | $798,900 XXX XXXX |
| XXXXXXXX XXXXXXX | XXX XX, XXXX | XXX XXXX |
| XXXXXXXX XXXXXX | XXX XX, XXXX | $849,900 XXX XXXX |
| XXXXXXXX XXXXXXX | XXX XX, XXXX | XXX XXXX |
| XXXXXXXX XXXXXX | XXX XX, XXXX | $559,900 XXX XXXX |
| XXXXXXXX XXXXXXX | XXX XX, XXXX | XXX XXXX |
| XXXXXXXX XXXXXX | XXX XX, XXXX | $559,900 XXX XXXX |

Hon Earl Rowe Public School
Elementary: PublicInnisfil Central Public School
Elementary: PublicSt Thomas Aquinas Catholic Elementary School
Elementary: CatholicKillarney Beach Public School
Elementary: PublicKeswick Public School
Elementary: PublicLakeside Public School
Elementary: PublicBradford Campus
Secondary: PublicOur Lady of the Lake Catholic College High School
Secondary: CatholicHoly Trinity High School
Secondary: CatholicKeswick High School
Secondary: PublicBradford District High School
Secondary: PublicNantyr Shores Secondary School
Secondary: Public- 3 bath
- 4 bed
1881 Gilford Road, Innisfil, Ontario • L0L 1R0 • Rural Innisfil



