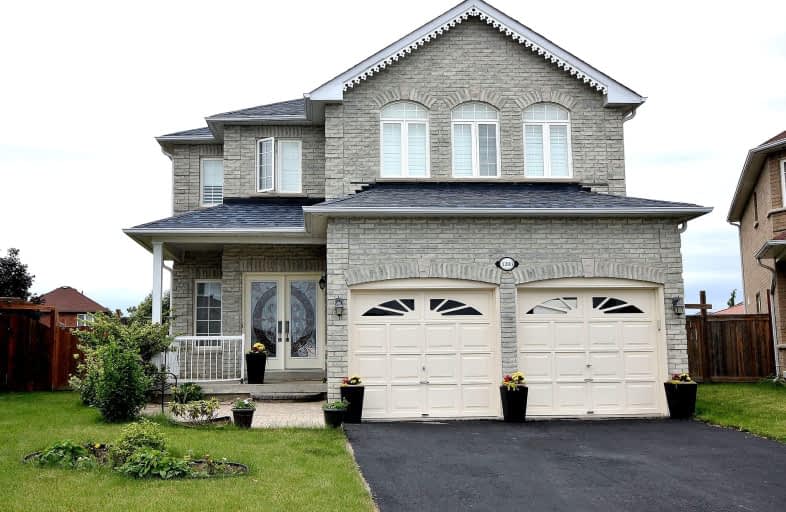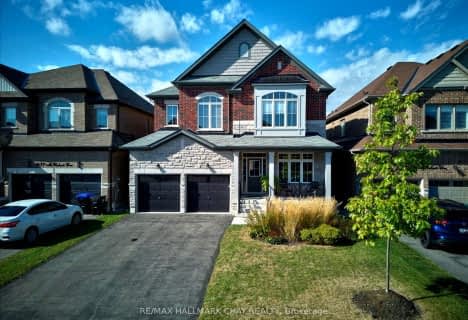Car-Dependent
- Almost all errands require a car.
Somewhat Bikeable
- Almost all errands require a car.

Lake Simcoe Public School
Elementary: PublicKillarney Beach Public School
Elementary: PublicSt Francis of Assisi Elementary School
Elementary: CatholicHoly Cross Catholic School
Elementary: CatholicGoodfellow Public School
Elementary: PublicAlcona Glen Elementary School
Elementary: PublicOur Lady of the Lake Catholic College High School
Secondary: CatholicKeswick High School
Secondary: PublicSt Peter's Secondary School
Secondary: CatholicNantyr Shores Secondary School
Secondary: PublicEastview Secondary School
Secondary: PublicInnisdale Secondary School
Secondary: Public-
Innisfil Beach Park
676 Innisfil Beach Rd, Innisfil ON 2.52km -
North Gwillimbury Park
6.21km -
The Queensway Park
Barrie ON 7.36km
-
TD Canada Trust Branch and ATM
1054 Innisfil Beach Rd, Innisfil ON L9S 4T9 0.83km -
TD Bank Financial Group
945 Innisfil Beach Rd, Innisfil ON L9S 1V3 1.18km -
RBC Royal Bank
1501 Innisfil Beach Rd, Innisfil ON L9S 4B2 1.36km
- 4 bath
- 4 bed
- 3000 sqft
1541 Prentice Road, Innisfil, Ontario • L9S 4R7 • Rural Innisfil
- 4 bath
- 4 bed
- 3000 sqft
1545 Prentice Road, Innisfil, Ontario • L4S 0R3 • Rural Innisfil














