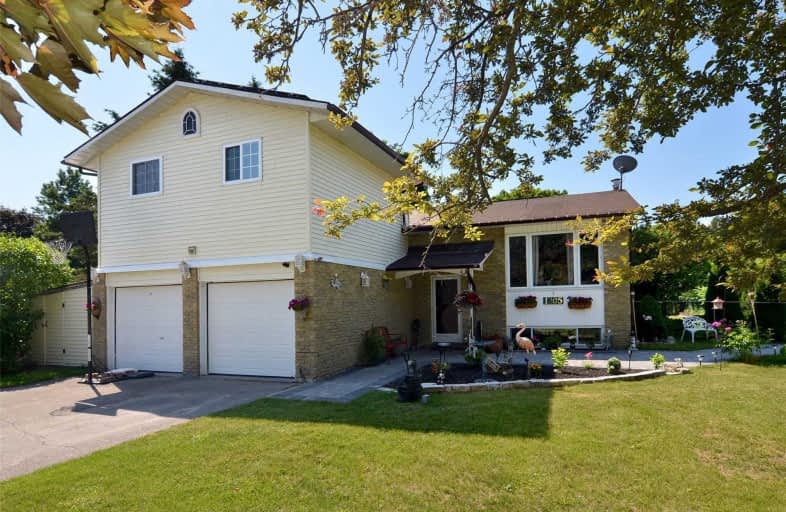Sold on Jul 08, 2020
Note: Property is not currently for sale or for rent.

-
Type: Detached
-
Style: Bungalow-Raised
-
Lot Size: 80 x 151 Feet
-
Age: No Data
-
Taxes: $4,012 per year
-
Days on Site: 14 Days
-
Added: Jun 24, 2020 (2 weeks on market)
-
Updated:
-
Last Checked: 3 hours ago
-
MLS®#: N4805796
-
Listed By: Re/max hallmark chay realty, brokerage
Welcome To This Quiet & Relaxing Lakeside Community. Family Friendly Area With Beach Access, Parks And A Private Marina Just Down The Road. This Home Has Plenty Of Room For A Large Family, 5 Bedrooms, 3 Full Baths, Indoor Hot Tub And Sauna. Large Dining Room, Gorgeous Solarium With Tinted Windows & Cathedral Ceiling. Separate Master Suite With Walk-In Closet And 4Pc Ensuite.
Extras
Nothing Beats Getting Home From A Long Day At The Office And Taking A Stroll Along The Waters Edge. Great Commuter Location As Its Just Mins To Alcona, Barrie, Bradford, Newmarket, Tanger Outlets & Major Highways.
Property Details
Facts for 1205 Glen Kerr Drive, Innisfil
Status
Days on Market: 14
Last Status: Sold
Sold Date: Jul 08, 2020
Closed Date: Sep 14, 2020
Expiry Date: Sep 24, 2020
Sold Price: $685,000
Unavailable Date: Jul 08, 2020
Input Date: Jun 24, 2020
Property
Status: Sale
Property Type: Detached
Style: Bungalow-Raised
Area: Innisfil
Community: Gilford
Availability Date: Flex
Inside
Bedrooms: 4
Bedrooms Plus: 1
Bathrooms: 3
Kitchens: 1
Rooms: 9
Den/Family Room: No
Air Conditioning: Central Air
Fireplace: No
Washrooms: 3
Building
Basement: Finished
Heat Type: Forced Air
Heat Source: Gas
Exterior: Brick
Exterior: Vinyl Siding
Water Supply: Municipal
Special Designation: Unknown
Parking
Driveway: Pvt Double
Garage Spaces: 2
Garage Type: Attached
Covered Parking Spaces: 6
Total Parking Spaces: 8
Fees
Tax Year: 2019
Tax Legal Description: Lt 8 Pl 1608 Innisfil ; Innisfil
Taxes: $4,012
Land
Cross Street: Shore Acres To Evert
Municipality District: Innisfil
Fronting On: South
Pool: None
Sewer: Septic
Lot Depth: 151 Feet
Lot Frontage: 80 Feet
Additional Media
- Virtual Tour: https://remax-axs1.seehouseat.com/1630521?idx=
Rooms
Room details for 1205 Glen Kerr Drive, Innisfil
| Type | Dimensions | Description |
|---|---|---|
| Kitchen Main | 2.29 x 4.65 | |
| Breakfast Main | 2.02 x 2.20 | |
| Sunroom Main | 3.30 x 3.52 | |
| Dining Main | 3.52 x 4.06 | |
| Living Main | 3.53 x 4.20 | |
| Master Upper | 2.81 x 5.40 | 4 Pc Ensuite |
| 2nd Br Main | 2.98 x 3.46 | |
| 3rd Br Main | 3.09 x 3.34 | |
| 4th Br Main | 2.70 x 3.00 | |
| 5th Br Bsmt | 3.30 x 3.80 | |
| Rec Bsmt | 2.80 x 7.16 | |
| Other Bsmt | 3.00 x 4.20 | Hot Tub, Sauna |
| XXXXXXXX | XXX XX, XXXX |
XXXX XXX XXXX |
$XXX,XXX |
| XXX XX, XXXX |
XXXXXX XXX XXXX |
$XXX,XXX |
| XXXXXXXX XXXX | XXX XX, XXXX | $685,000 XXX XXXX |
| XXXXXXXX XXXXXX | XXX XX, XXXX | $699,900 XXX XXXX |

Hon Earl Rowe Public School
Elementary: PublicInnisfil Central Public School
Elementary: PublicSt Thomas Aquinas Catholic Elementary School
Elementary: CatholicKillarney Beach Public School
Elementary: PublicKeswick Public School
Elementary: PublicLakeside Public School
Elementary: PublicBradford Campus
Secondary: PublicOur Lady of the Lake Catholic College High School
Secondary: CatholicHoly Trinity High School
Secondary: CatholicKeswick High School
Secondary: PublicBradford District High School
Secondary: PublicNantyr Shores Secondary School
Secondary: Public

