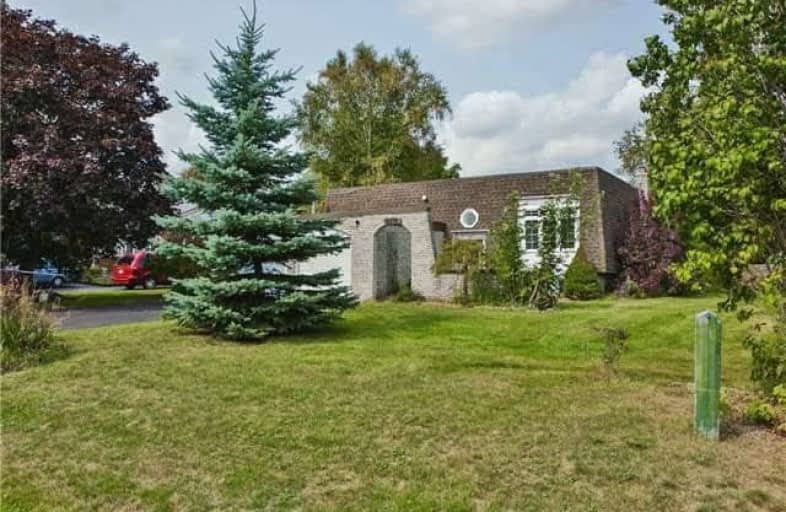Sold on Mar 22, 2018
Note: Property is not currently for sale or for rent.

-
Type: Detached
-
Style: Bungalow-Raised
-
Lot Size: 80 x 127.97 Feet
-
Age: No Data
-
Taxes: $3,203 per year
-
Days on Site: 107 Days
-
Added: Sep 07, 2019 (3 months on market)
-
Updated:
-
Last Checked: 2 months ago
-
MLS®#: N4000761
-
Listed By: Century 21 heritage group ltd., brokerage
Beautiful Raised Bungalow. Located Near Golf Course, Marina & Lake. Boasts Skylight In Main Bath, 3 Walkouts To Large Deck. Stunning Sun-Filled Greenhouse Kitchen. Open Concept Lower Level With Wood Burning Stove & Above Grade Windows. Upgrades Incl: Entire Roof Replace '13 ( Shingles & Sheathing), Septic Cleaned'13, Oil Tank Replaced'17, Boiler Cleaned'10. Cul De Sac Ideal For Children. You Won't Be Disappointed.
Extras
Elf, Window Coverings, Built In Dishwasher, Built In Microwave, Garage Door Opener
Property Details
Facts for 1220 Glen Kerr Drive, Innisfil
Status
Days on Market: 107
Last Status: Sold
Sold Date: Mar 22, 2018
Closed Date: Jun 01, 2018
Expiry Date: Mar 31, 2018
Sold Price: $437,000
Unavailable Date: Mar 22, 2018
Input Date: Dec 05, 2017
Prior LSC: Sold
Property
Status: Sale
Property Type: Detached
Style: Bungalow-Raised
Area: Innisfil
Community: Gilford
Availability Date: 30 Days Tba
Inside
Bedrooms: 3
Bathrooms: 2
Kitchens: 1
Rooms: 6
Den/Family Room: No
Air Conditioning: None
Fireplace: Yes
Washrooms: 2
Building
Basement: Finished
Heat Type: Water
Heat Source: Oil
Exterior: Brick
Exterior: Shingle
Water Supply: Municipal
Special Designation: Unknown
Parking
Driveway: Pvt Double
Garage Spaces: 2
Garage Type: Attached
Covered Parking Spaces: 4
Total Parking Spaces: 6
Fees
Tax Year: 2017
Tax Legal Description: Lt 14 Pl1608 Twn Innisfil
Taxes: $3,203
Land
Cross Street: Shore Acres/Everton
Municipality District: Innisfil
Fronting On: North
Pool: None
Sewer: Septic
Lot Depth: 127.97 Feet
Lot Frontage: 80 Feet
Additional Media
- Virtual Tour: http://spotlight.century21.ca/gilford-real-estate/1220-glen-kerr-drive/unbranded/
Rooms
Room details for 1220 Glen Kerr Drive, Innisfil
| Type | Dimensions | Description |
|---|---|---|
| Solarium Main | 3.20 x 3.66 | Bow Window, W/O To Deck |
| Kitchen Main | 1.59 x 2.89 | B/I Dishwasher, B/I Microwave, French Doors |
| Dining Main | 3.97 x 4.18 | Hardwood Floor, W/O To Deck, Wainscoting |
| Living Main | 3.55 x 4.37 | Hardwood Floor, French Doors |
| Master Main | 3.38 x 4.12 | Laminate |
| Br Main | 3.13 x 3.31 | Laminate |
| Br Main | 2.74 x 3.71 | Laminate |
| Rec Lower | 5.69 x 7.93 | Broadloom, Above Grade Window, Fireplace |
| Rec Lower | 3.86 x 5.79 | Broadloom, L-Shaped Room |
| XXXXXXXX | XXX XX, XXXX |
XXXX XXX XXXX |
$XXX,XXX |
| XXX XX, XXXX |
XXXXXX XXX XXXX |
$XXX,XXX | |
| XXXXXXXX | XXX XX, XXXX |
XXXXXXX XXX XXXX |
|
| XXX XX, XXXX |
XXXXXX XXX XXXX |
$XXX,XXX |
| XXXXXXXX XXXX | XXX XX, XXXX | $437,000 XXX XXXX |
| XXXXXXXX XXXXXX | XXX XX, XXXX | $449,777 XXX XXXX |
| XXXXXXXX XXXXXXX | XXX XX, XXXX | XXX XXXX |
| XXXXXXXX XXXXXX | XXX XX, XXXX | $495,000 XXX XXXX |

Hon Earl Rowe Public School
Elementary: PublicInnisfil Central Public School
Elementary: PublicSt Thomas Aquinas Catholic Elementary School
Elementary: CatholicKillarney Beach Public School
Elementary: PublicKeswick Public School
Elementary: PublicLakeside Public School
Elementary: PublicBradford Campus
Secondary: PublicOur Lady of the Lake Catholic College High School
Secondary: CatholicHoly Trinity High School
Secondary: CatholicKeswick High School
Secondary: PublicBradford District High School
Secondary: PublicNantyr Shores Secondary School
Secondary: Public

