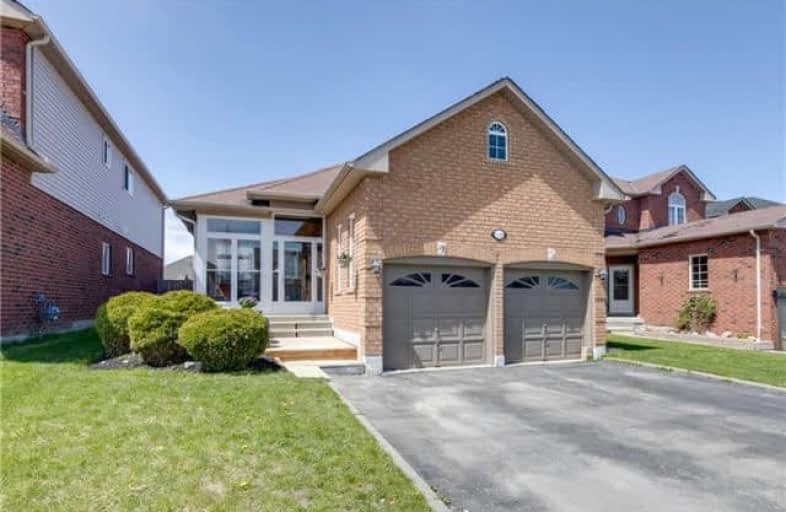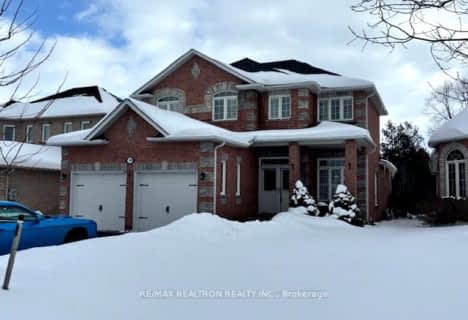
Lake Simcoe Public School
Elementary: Public
1.40 km
Killarney Beach Public School
Elementary: Public
5.93 km
St Francis of Assisi Elementary School
Elementary: Catholic
0.91 km
Holy Cross Catholic School
Elementary: Catholic
1.59 km
Goodfellow Public School
Elementary: Public
2.16 km
Alcona Glen Elementary School
Elementary: Public
0.67 km
Our Lady of the Lake Catholic College High School
Secondary: Catholic
13.29 km
Keswick High School
Secondary: Public
12.56 km
St Peter's Secondary School
Secondary: Catholic
8.22 km
Nantyr Shores Secondary School
Secondary: Public
0.62 km
Eastview Secondary School
Secondary: Public
13.42 km
Innisdale Secondary School
Secondary: Public
11.50 km





