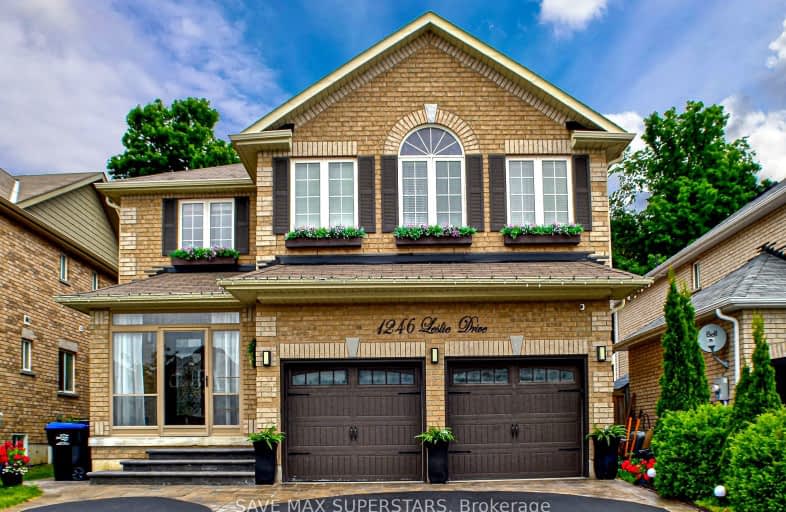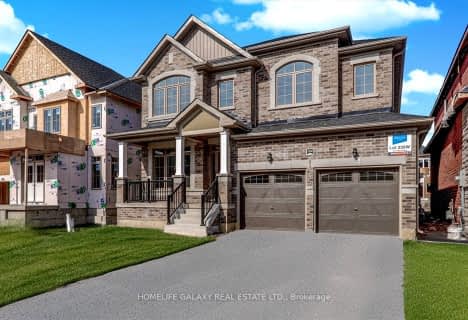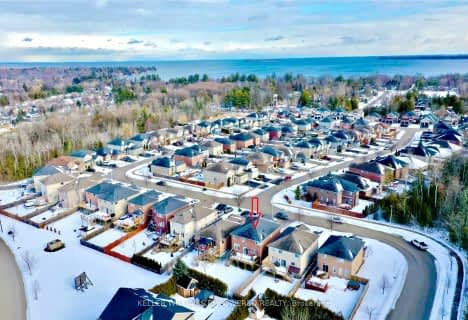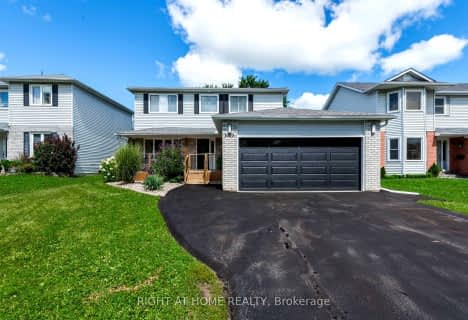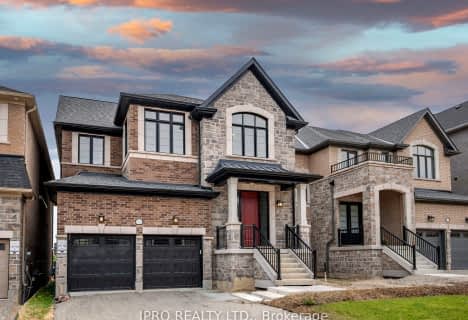Car-Dependent
- Most errands require a car.
Somewhat Bikeable
- Most errands require a car.

Lake Simcoe Public School
Elementary: PublicSunnybrae Public School
Elementary: PublicSt Francis of Assisi Elementary School
Elementary: CatholicHoly Cross Catholic School
Elementary: CatholicGoodfellow Public School
Elementary: PublicAlcona Glen Elementary School
Elementary: PublicSimcoe Alternative Secondary School
Secondary: PublicKeswick High School
Secondary: PublicSt Peter's Secondary School
Secondary: CatholicNantyr Shores Secondary School
Secondary: PublicEastview Secondary School
Secondary: PublicInnisdale Secondary School
Secondary: Public-
The Queensway Park
Barrie ON 6.23km -
North Gwillimbury Park
7.13km -
Kuzmich Park
Grand Forest Dr (Golden Meadow Rd.), Barrie ON 7.34km
-
President's Choice Financial ATM
20th SideRd, Innisfil ON L9S 4J1 1.16km -
RBC Royal Bank
1501 Innisfil Beach Rd, Innisfil ON L9S 4B2 1.25km -
TD Bank Financial Group
945 Innisfil Beach Rd, Innisfil ON L9S 1V3 1.54km
