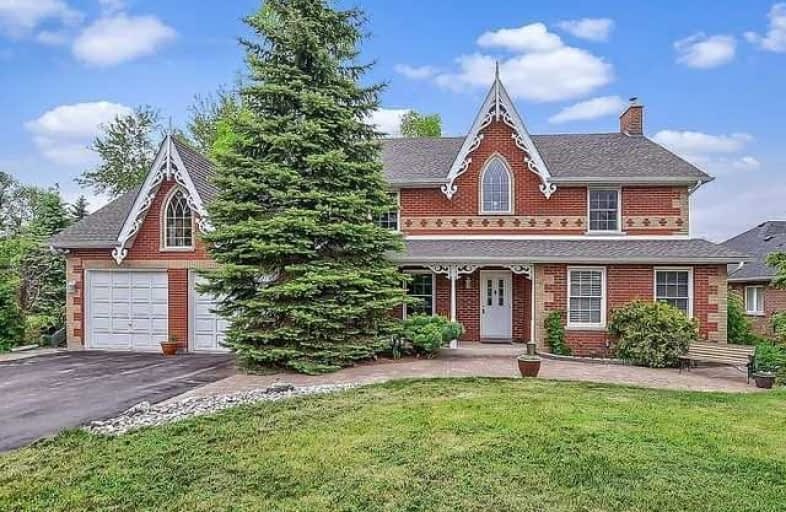Sold on Jul 13, 2018
Note: Property is not currently for sale or for rent.

-
Type: Detached
-
Style: 2-Storey
-
Lot Size: 80 x 210 Feet
-
Age: 16-30 years
-
Taxes: $5,742 per year
-
Days on Site: 42 Days
-
Added: Sep 07, 2019 (1 month on market)
-
Updated:
-
Last Checked: 3 months ago
-
MLS®#: N4147880
-
Listed By: Re/max crosstown realty inc., brokerage
Executive Custom Built All Brick 4 Bdrm+ Finished Loft In The Hamlet Of Gilford. Walk To Lake Simcoe, 10 Minutes To 400. Upgrades Include Custom Kitchen W/Granite, Huge Island, B/Splash, Open Concept To Liv/Rm, Fam/Rm, With High Eff Wood Inset, Multiple Walkouts To Decks, O/Looking Golf Course, Hot Tub. Master Suite W/Glass Shower, Soaker Tub, Double Doors To Sitting Area, Loft Has Sep Ent, 3 Pc Bath, R/I For A Kitchen, Pot Lights, Gas Fireplace,
Extras
Phantom Screens Thruout, Oversized Garage, Interlock, Covered Front Porch, Coffered Ceilings, Office, Den/Formal Dining, Fully Finished Basement W/Abv Grd Windows, Gas Fireplace, B/I Custom Cabinetry, Fully Fenced, Top Line Trim, Doors.
Property Details
Facts for 1262 Shore Acres Drive, Innisfil
Status
Days on Market: 42
Last Status: Sold
Sold Date: Jul 13, 2018
Closed Date: Oct 26, 2018
Expiry Date: Sep 30, 2018
Sold Price: $915,000
Unavailable Date: Jul 13, 2018
Input Date: Jun 01, 2018
Property
Status: Sale
Property Type: Detached
Style: 2-Storey
Age: 16-30
Area: Innisfil
Community: Gilford
Availability Date: 30 Tba
Inside
Bedrooms: 5
Bathrooms: 4
Kitchens: 1
Rooms: 11
Den/Family Room: Yes
Air Conditioning: Central Air
Fireplace: Yes
Laundry Level: Main
Washrooms: 4
Utilities
Electricity: Yes
Gas: Available
Cable: Yes
Telephone: Yes
Building
Basement: Finished
Basement 2: Full
Heat Type: Forced Air
Heat Source: Oil
Exterior: Brick
UFFI: No
Water Supply: Municipal
Physically Handicapped-Equipped: N
Special Designation: Unknown
Other Structures: Garden Shed
Retirement: N
Parking
Driveway: Pvt Double
Garage Spaces: 2
Garage Type: Attached
Covered Parking Spaces: 8
Total Parking Spaces: 10
Fees
Tax Year: 2018
Tax Legal Description: Pt Lt 22 Con 1, Innisfil Pt 3 51R15477
Taxes: $5,742
Highlights
Feature: Beach
Feature: Fenced Yard
Feature: Golf
Feature: Marina
Feature: Place Of Worship
Feature: Rec Centre
Land
Cross Street: 20th Sideroad/Shore
Municipality District: Innisfil
Fronting On: North
Pool: None
Sewer: Septic
Lot Depth: 210 Feet
Lot Frontage: 80 Feet
Acres: < .50
Zoning: Residential
Rooms
Room details for 1262 Shore Acres Drive, Innisfil
| Type | Dimensions | Description |
|---|---|---|
| Kitchen Main | 4.00 x 5.00 | Tile Floor, Centre Island, Granite Counter |
| Living Main | 4.00 x 6.00 | Tile Floor, Open Concept, W/O To Deck |
| Family Main | 4.30 x 6.20 | Broadloom, Fireplace, W/O To Deck |
| Dining Main | 3.90 x 4.25 | Broadloom, Window, Built-In Speakers |
| Office Main | 2.60 x 3.60 | Broadloom, Window, O/Looks Frontyard |
| Laundry Main | 2.60 x 3.10 | Tile Floor, W/O To Deck, Closet |
| Loft 2nd | 7.00 x 7.00 | Cork Floor, 3 Pc Ensuite, Gas Fireplace |
| Master 2nd | 4.10 x 4.80 | Broadloom, 4 Pc Ensuite, Double Doors |
| 2nd Br 2nd | 3.40 x 4.00 | Broadloom, Window, Closet |
| 3rd Br 2nd | 3.20 x 4.00 | Broadloom, Window, Closet |
| 4th Br 2nd | 3.00 x 3.20 | Broadloom, Window, Closet |
| Rec Bsmt | 9.00 x 9.00 | Broadloom, Gas Fireplace, Above Grade Window |
| XXXXXXXX | XXX XX, XXXX |
XXXX XXX XXXX |
$XXX,XXX |
| XXX XX, XXXX |
XXXXXX XXX XXXX |
$XXX,XXX |
| XXXXXXXX XXXX | XXX XX, XXXX | $915,000 XXX XXXX |
| XXXXXXXX XXXXXX | XXX XX, XXXX | $949,000 XXX XXXX |

Hon Earl Rowe Public School
Elementary: PublicInnisfil Central Public School
Elementary: PublicSt Thomas Aquinas Catholic Elementary School
Elementary: CatholicKillarney Beach Public School
Elementary: PublicKeswick Public School
Elementary: PublicLakeside Public School
Elementary: PublicBradford Campus
Secondary: PublicOur Lady of the Lake Catholic College High School
Secondary: CatholicHoly Trinity High School
Secondary: CatholicKeswick High School
Secondary: PublicBradford District High School
Secondary: PublicNantyr Shores Secondary School
Secondary: Public

