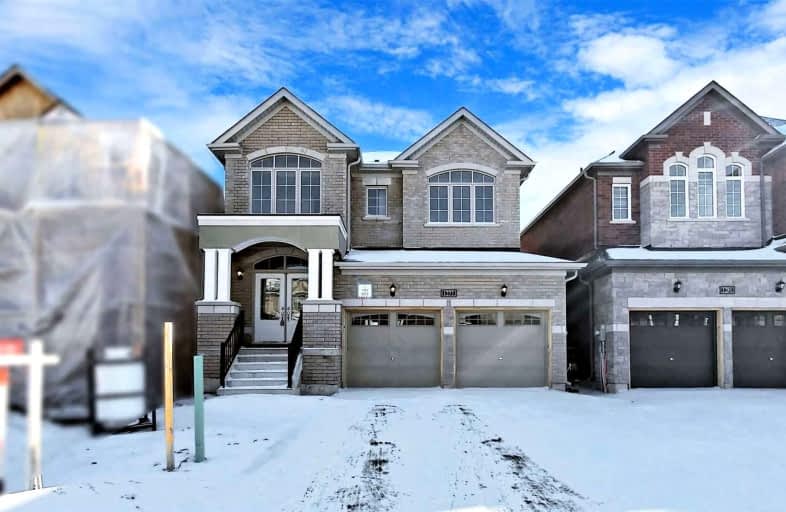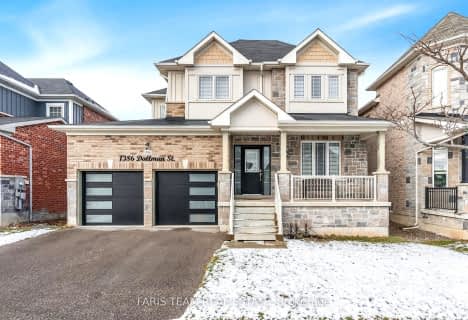
3D Walkthrough
Car-Dependent
- Almost all errands require a car.
1
/100
Somewhat Bikeable
- Almost all errands require a car.
23
/100

Lake Simcoe Public School
Elementary: Public
0.60 km
Killarney Beach Public School
Elementary: Public
3.96 km
St Francis of Assisi Elementary School
Elementary: Catholic
1.29 km
Holy Cross Catholic School
Elementary: Catholic
3.43 km
Goodfellow Public School
Elementary: Public
4.03 km
Alcona Glen Elementary School
Elementary: Public
2.23 km
Our Lady of the Lake Catholic College High School
Secondary: Catholic
11.68 km
Keswick High School
Secondary: Public
11.03 km
St Peter's Secondary School
Secondary: Catholic
9.59 km
Nantyr Shores Secondary School
Secondary: Public
1.40 km
Eastview Secondary School
Secondary: Public
15.08 km
Innisdale Secondary School
Secondary: Public
12.64 km
-
Innisfil Beach Park
676 Innisfil Beach Rd, Innisfil ON 3.66km -
Elmwood Park, Lake Simcoe
Georgina ON 8.53km -
The Queensway Park
Barrie ON 8.94km
-
Scotiabank
1161 Innisfil Beach Rd, Innisfil ON L9S 4Y8 2.19km -
TD Bank Financial Group
1054 Innisfil Beach Rd, Innisfil ON L9S 4T9 2.42km -
Pace Credit Union
1040 Innisfil Beach Rd, Innisfil ON L9S 2M5 2.44km













