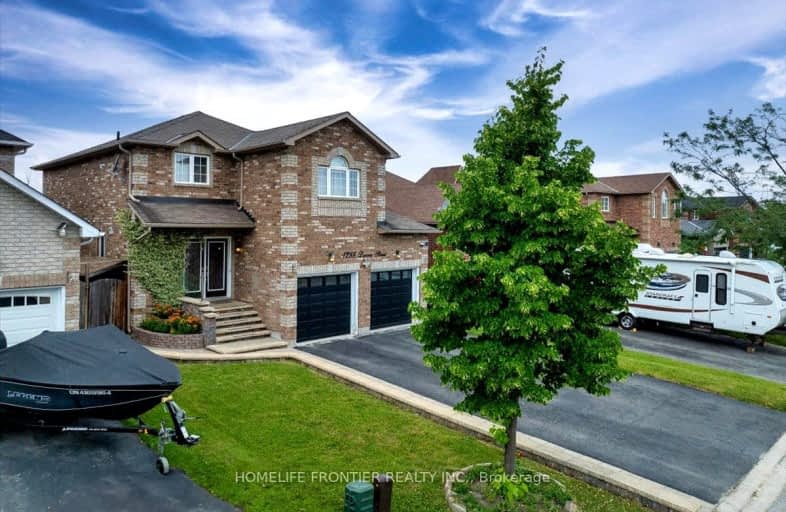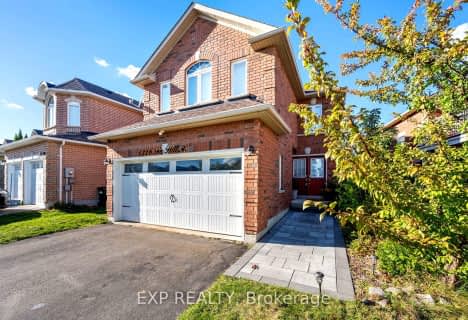Somewhat Walkable
- Some errands can be accomplished on foot.
52
/100
Somewhat Bikeable
- Most errands require a car.
27
/100

Lake Simcoe Public School
Elementary: Public
1.01 km
Killarney Beach Public School
Elementary: Public
5.43 km
St Francis of Assisi Elementary School
Elementary: Catholic
0.97 km
Holy Cross Catholic School
Elementary: Catholic
2.23 km
Goodfellow Public School
Elementary: Public
2.80 km
Alcona Glen Elementary School
Elementary: Public
0.63 km
Our Lady of the Lake Catholic College High School
Secondary: Catholic
13.17 km
Keswick High School
Secondary: Public
12.48 km
St Peter's Secondary School
Secondary: Catholic
8.17 km
Nantyr Shores Secondary School
Secondary: Public
0.62 km
Eastview Secondary School
Secondary: Public
13.54 km
Innisdale Secondary School
Secondary: Public
11.35 km
-
Innisfil Beach Park
676 Innisfil Beach Rd, Innisfil ON 2.89km -
North Gwillimbury Park
Georgina ON 6.43km -
Innisfil Centennial Park
Innisfil ON 7.11km
-
Scotiabank
1161 Innisfil Beach Rd, Innisfil ON L9S 4Y8 0.76km -
RBC Royal Bank
1501 Innisfil Beach Rd, Innisfil ON L9S 4B2 1.08km -
President's Choice Financial ATM
20th SideRd, Innisfil ON L9S 4J1 1.09km














